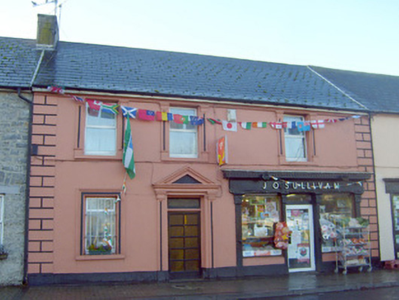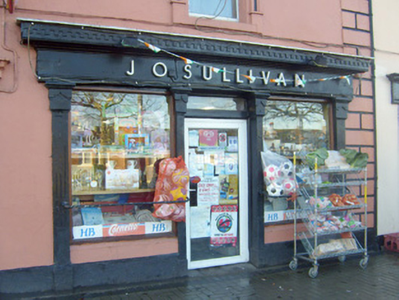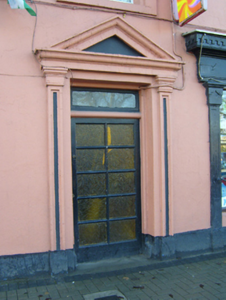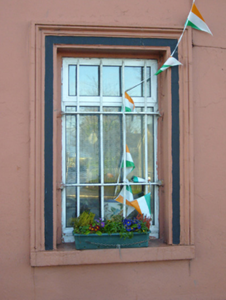Survey Data
Reg No
21811007
Rating
Regional
Categories of Special Interest
Architectural
Original Use
House
In Use As
House
Date
1860 - 1880
Coordinates
170653, 135647
Date Recorded
10/01/2008
Date Updated
--/--/--
Description
Terraced three-bay two-storey house, built c. 1870, having shopfront to front (east) elevation. Pitched artificial slate roof with rendered chimneystack and render eaves course. Rendered walls having render quoins and plinth course. Square-headed openings to first floor with concrete sills, flanking render pilasters and replacement uPVC windows. Square-headed opening to ground floor having render surround, concrete sill, replacement uPVC window and cast-iron sill guards. Square-headed opening with flanking render pilasters and pediment over glazed overlight and replacement glazed door. Shopfront comprising render pilasters supporting fascia with raised lettering and dentilated timber cornice. Square-headed display openings having fixed windows and concrete sills. Square-headed opening with flanking render pilasters and glazed overlight over replacement uPVC door.
Appraisal
An appealing, modest-scale house, which retains its original, asymmetrical form and massing. This together with much of the original fabric, enhances the character of the site. The house is distinguished by the tripartite shopfront with well executed render details, which is representative of late nineteenth-century shopfront design.







