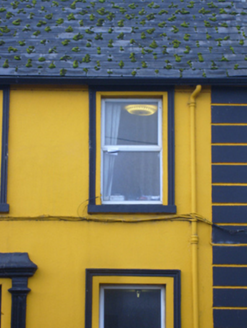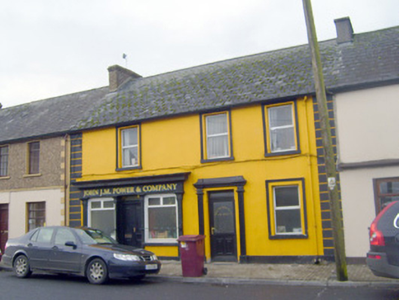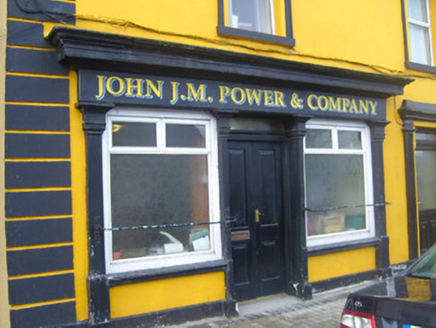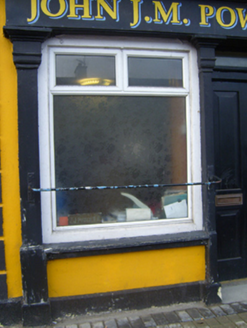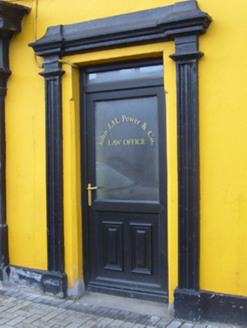Survey Data
Reg No
21811006
Rating
Regional
Categories of Special Interest
Architectural, Artistic
Original Use
House
In Use As
House
Date
1860 - 1880
Coordinates
170660, 135618
Date Recorded
16/01/2008
Date Updated
--/--/--
Description
Terraced three-bay two-storey house, built c. 1870, with shopfront to front (east) elevation. Pitched slate roof having red brick and rendered chimneystacks. Rendered walls with render strip quoins and plinth course. Square-headed openings having painted stone sills, render surrounds and replacement uPVC windows. Square-headed openings with flanking render pilasters, cornice and replacement uPVC door. Shopfront comprising timber pilasters supporting timber fascia and cornice. Square-headed display openings having replacement uPVC windows and cast-iron sill guards. Recessed square-headed opening with glazed overlight over double-leaf timber panelled doors.
Appraisal
This house, built as part of a terrace, is an attractive, asymmetric composition that has been reasonably well maintained to present an early aspect. The house retains its original form, together with important salient features and materials. The tripartite shopfront comprises a balanced, symmetrical scheme that compliments the appearance of the entire composition.
