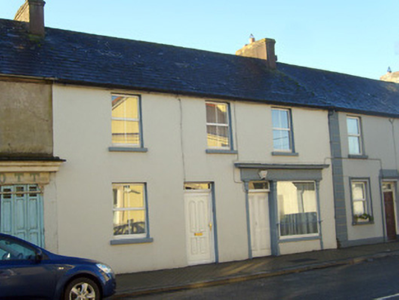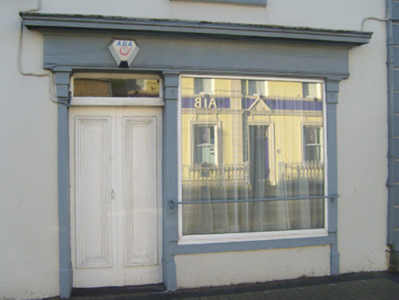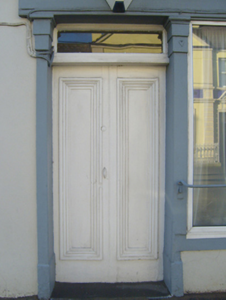Survey Data
Reg No
21811004
Rating
Regional
Categories of Special Interest
Architectural, Artistic
Original Use
House
Historical Use
Shop/retail outlet
In Use As
House
Date
1860 - 1880
Coordinates
170663, 135585
Date Recorded
10/01/2008
Date Updated
--/--/--
Description
Terraced three-bay two-storey house, built c. 1870, having shopfront to front (east) elevation. Pitched slate roof with rendered chimneystacks. Rendered walls. Square-headed openings having concrete sills and replacement uPVC windows. Square-headed opening with replacement uPVC door. Shopfront comprising render pilasters supporting fascia and cornice. Square-headed display opening having replacement uPVC window, concrete sill and cast-iron sill guard. Square-headed opening with glazed overlight over double-leaf timber panelled doors.
Appraisal
An attractive small-scale house of modest appearance and built as a part of a terrace. It retains most of its original form and early character, which is distinguished by the simple and elegant shopfront. Shopfronts such as these are becoming increasingly rare in the urban context, and as such it makes a significant contribution to the historic character of Hospital.





