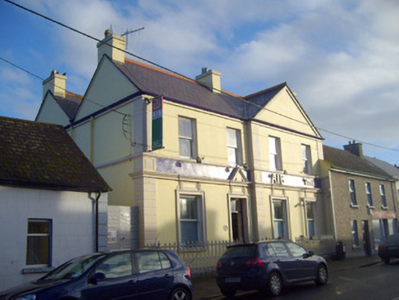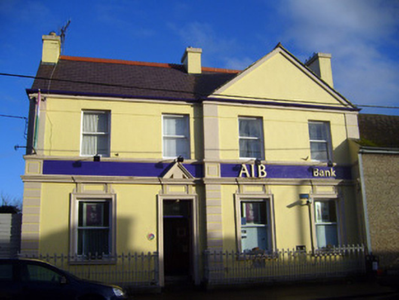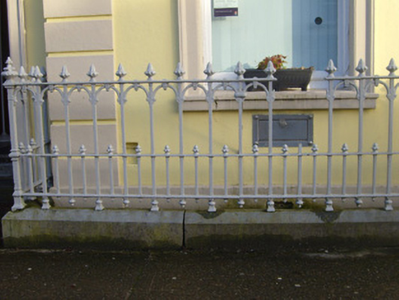Survey Data
Reg No
21811003
Rating
Regional
Categories of Special Interest
Architectural, Artistic
Previous Name
Munster and Leinster Bank
Original Use
Bank/financial institution
In Use As
Bank/financial institution
Date
1900 - 1920
Coordinates
170690, 135595
Date Recorded
10/01/2008
Date Updated
--/--/--
Description
End-of-terrace four-bay two-storey bank, c. 1910, comprising projecting gable-fronted end bay to front (west) elevation. Pitched slate roof with rendered chimneystacks, terracotta ridge crestings, render eaves course and cast-iron rainwater goods. Rendered walls, having render plinth course, channel render strip quoins and fascia. Square-headed openings to first floor with one-over-one pane timber sliding sash windows and concrete sills. Square-headed openings to ground floor having render surrounds, ornate entablatures, concrete sills and one-over-one pane timber sliding sash windows. Square-headed opening with render surround, ornate entablature and architrave over glazed overlight and timber panelled door. Limestone steps to entrance. Cast-iron railings set on tooled limestone plinths to west.
Appraisal
This bank has been well maintained to present an almost intact original aspect. The delicate render detailing retains a crisp intricacy, which enlivens the asymmetric façade. The bank retains many important original salient features and materials including sash windows, slate roof and terracotta ridge crestings. The building is an important component of the streetscape, representing the economic prosperity of Hospital in the early twentieth century.





