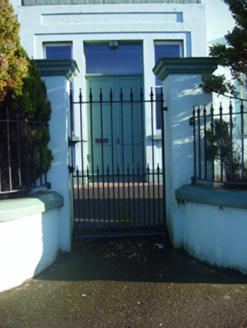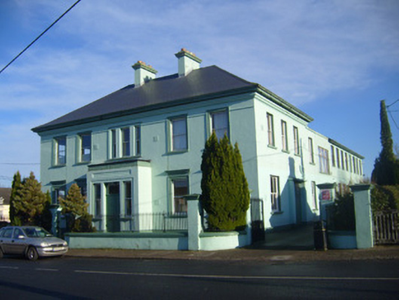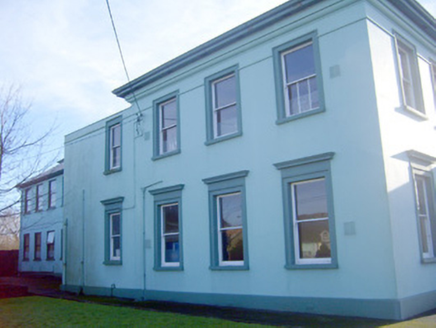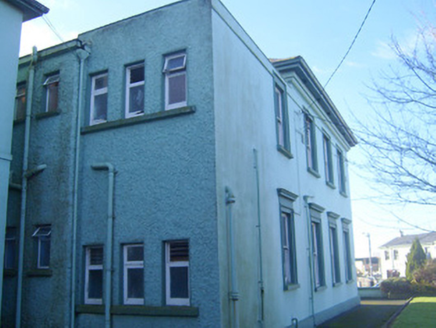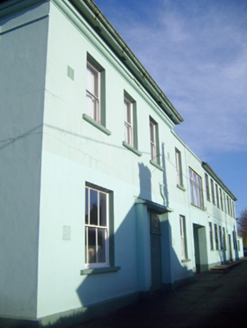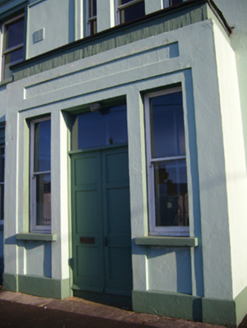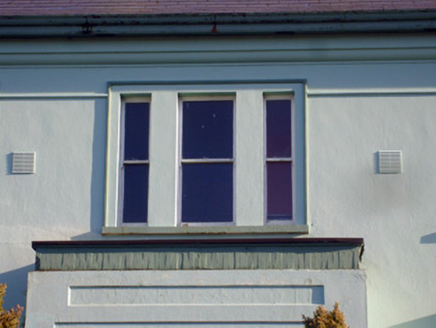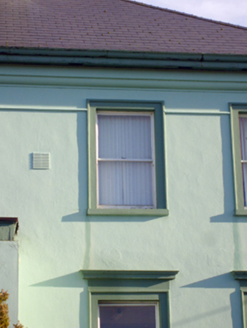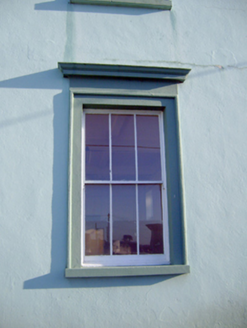Survey Data
Reg No
21811001
Rating
Regional
Categories of Special Interest
Architectural, Social
Previous Name
Hospital Vocational School
Original Use
School
In Use As
Building misc
Date
1930 - 1940
Coordinates
170712, 135513
Date Recorded
11/01/2008
Date Updated
--/--/--
Description
Detached five-bay two-storey former vocational school, built c. 1935, now in use as community centre. Comprising porch to front (west) elevation and four-bay two-storey extension to rear (east) elevation. Hipped artificial slate roof having rendered chimneystacks and render eaves course. Pitched slate roof to extension. Rendered walls with render plinth course and render platband to extension. Square-headed openings to first floor having render surrounds, continuous impost course, concrete sills and one-over-one pane timber sliding sash windows. Tripartite square-headed opening to first floor, centre-bay with shared concrete sill and one-over-one pane timber sliding sash windows. Square-headed openings to ground floor having render entablatures, concrete sills, some with one-over-three pane timber sliding sash windows, some having three-over-three pane timber sliding sash windows. Porch comprising render parapet and recessed panel over square-headed opening with glazed overlight and double-leaf timber panelled doors having flanking square-headed openings with one-over-one pane timber sliding sash windows. Square-headed opening to south elevation having replacement uPVC door with flanking sidelights. Pair of square-profile rendered piers to west having render caps, single-leaf cast-iron gate and rendered boundary walls with cast-iron railings terminating in second pair of square-profile rendered piers having double-leaf cast-iron gates.
Appraisal
Built as a vocational school, this structure still plays an important social and educational role in Hospital. Prominently sited at a junction, its solid form and massing is enhanced by features such as the hipped roof and central chimneystacks, which ground the building in the landscape. Subtle render dressings and the sash windows help to conserve the original appearance of the building, which makes a robust, striking contribution to the streetscape.
