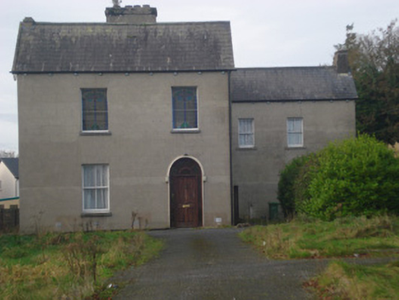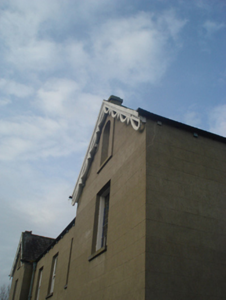Survey Data
Reg No
21809034
Rating
Regional
Categories of Special Interest
Architectural, Social
Original Use
Monastery
In Use As
House
Date
1870 - 1890
Coordinates
183510, 150491
Date Recorded
27/11/2007
Date Updated
--/--/--
Description
Detached five-bay two-storey H-plan former monastery, built c. 1880, comprising projecting gable-fronted end bays to front (south-west) and rear (north-west) elevations. Now in disuse. Pitched slate roof with rendered chimneystacks, cast-iron rainwater goods, limestone bracketed eaves and decorative timber bargeboards to gabled end bays. Lined-and-ruled rendered walls. Round-headed niches to end bays front elevation, second floor having render surrounds. Square-headed openings to front elevation with limestone sills and two-over-two pane timber sliding sash windows. Square-headed openings to rear and north-east elevations having replacement aluminium windows. Square-headed openings to end bays, first floor, front and rear elevations with stained glass windows. Square-headed openings first floor, south-east elevation having stained glass windows. Round-headed opening to south-east with replacement fanlight over timber panelled door and flanking sidelights. Cast-iron round-profile fluted piers to south-east having double-leaf cast-iron gates and flanking pedestrian single-leaf cast-iron gate. Rendered boundary walls with render copings.
Appraisal
This monastery is a notable example of late nineteenth-century ecclesiastical architecture. It form with projecting gable-fronted end bays is typical of structures such as this. Retaining much of its original form, the building is enlivened by the decorative timber bargeboards and sash windows, which help conserve its original appearance.



