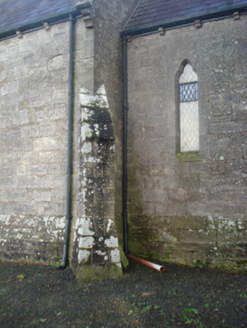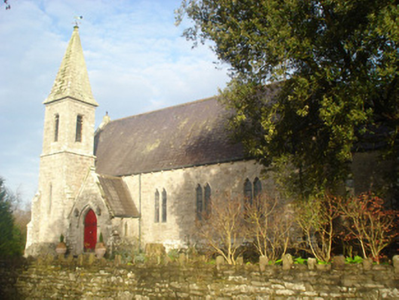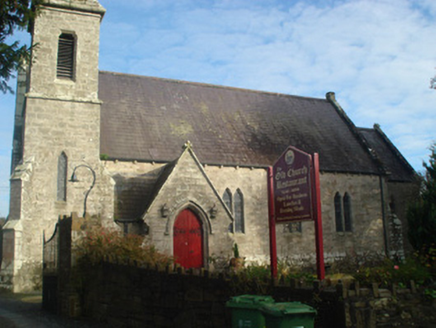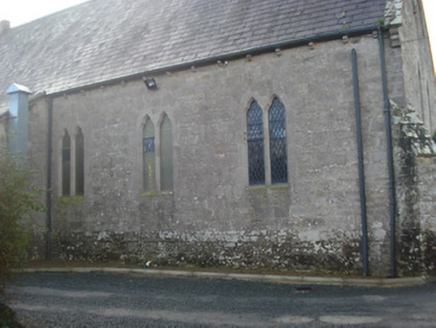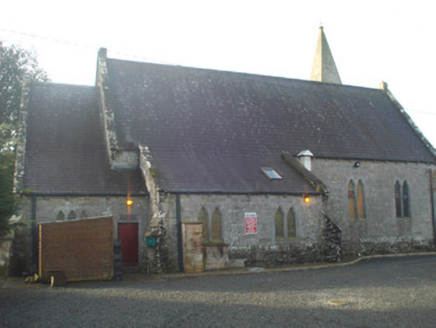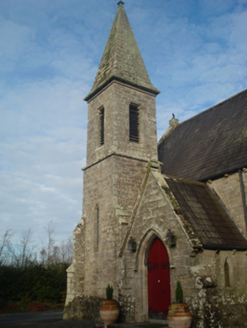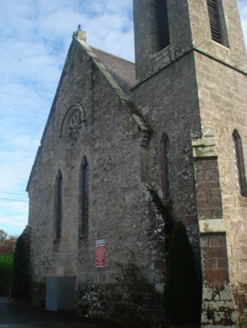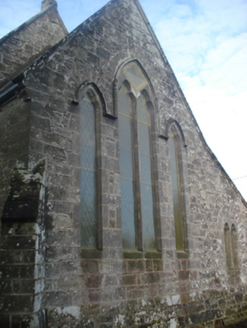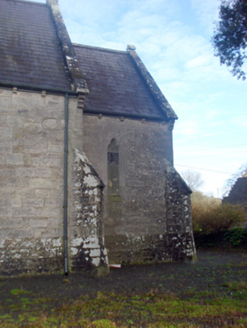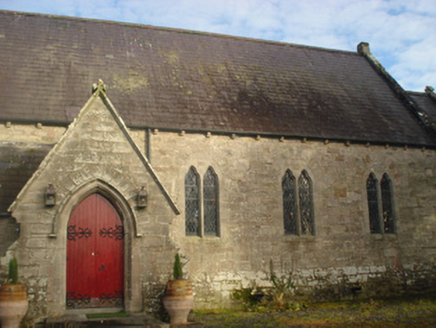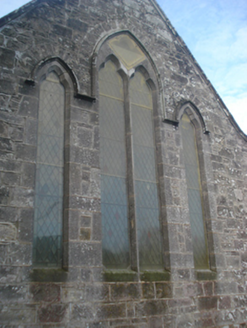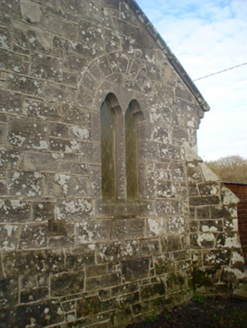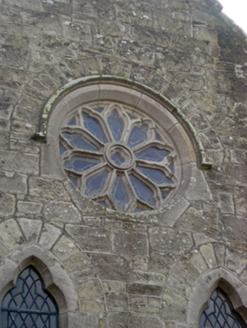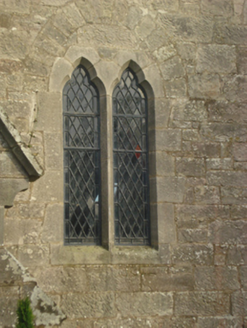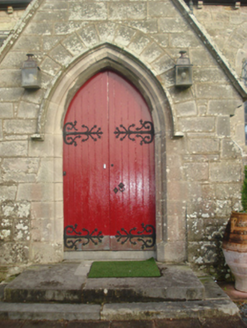Survey Data
Reg No
21809033
Rating
Regional
Categories of Special Interest
Architectural, Artistic, Social
Original Use
Church/chapel
In Use As
Restaurant
Date
1840 - 1860
Coordinates
182596, 150598
Date Recorded
29/11/2007
Date Updated
--/--/--
Description
Freestanding Gothic Revival style former Church of Ireland church, built in 1856, now in use as a restaurant. Comprising four-bay nave, square-profile two-stage tower to north-west, gable-fronted chancel to south-east, gable-fronted porch to south-west, two-bay single-storey lean-to and two-bay single-storey lean-to vestry to north-east elevation. Pitched slate roofs with limestone copings, bracketed eaves courses and cast-iron rainwater goods. Carved limestone stringcourse to tower. Cut limestone spire to tower having cast-iron weather vane and cut limestone eaves course. Dressed limestone battered walls with buttresses. Rose window to front north-west gable having carved limestone hoodmouldings, limestone tracery and stained glass windows over paired trefoil-headed openings with tooled limestone surrounds and quarry glazed windows. Paired trefoil-headed openings to nave and lean-to having tooled limestone surrounds and quarry glazed windows. Tripartite trefoil-headed opening to vestry north-east elevation, with limestone surround and quarry glazed windows. Trefoil-headed openings to tower, first stage having tooled limestone surrounds and quarry glazed windows. Square-headed shouldered openings to tower, second stage with louvered vents. Pointed arch opening to chancel having limestone hoodmoulding, inset quatrefoil opening over paired trefoil-headed openings with limestone mullions, quarry glazed windows and flanking trefoil-headed quarry glazed windows. Pointed arch opening to porch having limestone voussoirs, hoodmoulding, chamfered surround and double-leaf timber battened doors with wrought-iron strap hinges. Limestone steps to entrance. Square-headed shouldered opening to vestry, north-east elevation having glazed overlight over timber battened door. Rubble limestone boundary walls with limestone cappings to site. Pair of square-profile stone piers to south having double-leaf cast-iron gates.
Appraisal
Designed by Joseph Welland, this simple Early English Gothic style of this church is well executed and displays a high level of conscious design and skilful execution. The façade is enlivened by the trefoil-headed window openings and ornate rose window, whilst the decorative tower provides a focal point of the Gothic Revival design. The church was dedicated 25th July 1856.
