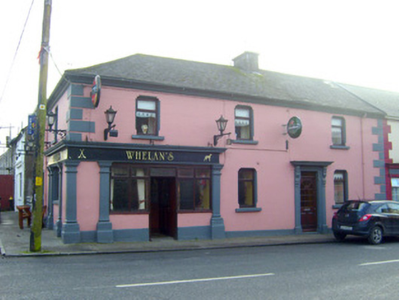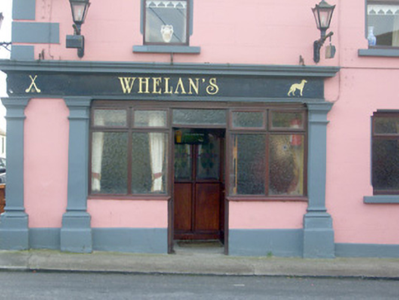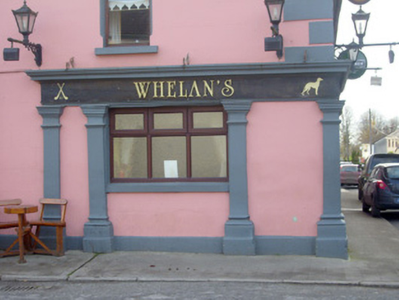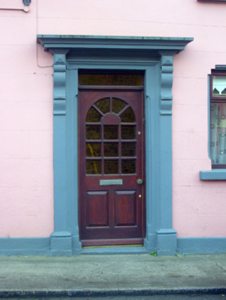Survey Data
Reg No
21809025
Rating
Regional
Categories of Special Interest
Architectural
Original Use
House
In Use As
Public house
Date
1810 - 1830
Coordinates
183200, 150313
Date Recorded
22/11/2007
Date Updated
--/--/--
Description
End-of-terrace corner-sited three-bay two-storey house, built c. 1820, having render shopfront to front (north) and east elevations. Two-bay two-storey extension to rear (south) elevation. Hipped slate roof having rendered chimneystack, cast-iron rainwater goods and rendered eaves course. Lined-and-ruled rendered walls with render quoins and plinth course. Square-headed shouldered and chamfered openings having concrete sills and replacement timber casement windows. Square-headed opening with render pilasters and consoles supporting cornice, chamfered render surround and replacement half-glazed timber panelled door. Shopfront to front comprising Doric style pilasters supporting fascia and cornice. Square-headed display openings with replacement timber casement windows. Recessed square-headed opening having half-glazed timber panelled door. Shopfront to east elevation comprising Doric style pilasters supporting fascia and cornice. Square-headed display opening with replacement timber casement window and flanking pilasters.
Appraisal
This building occupies an important corner site and hence its broad street frontage contributes to the streetscapes of both Bank Place and Main Street. The shopfront retains robust Doric style pilasters, whilst the façade is further enlivened by the shouldered window openings and ornate doorcase.







