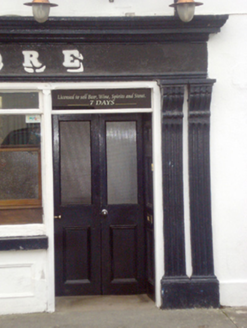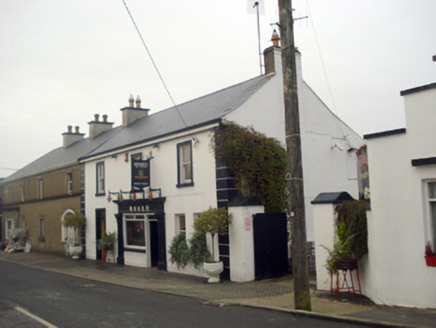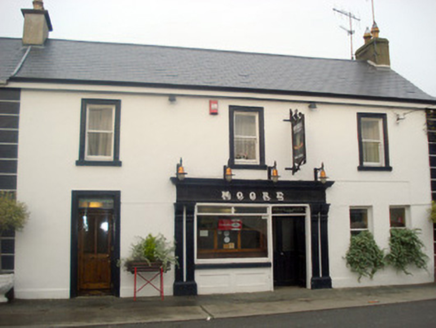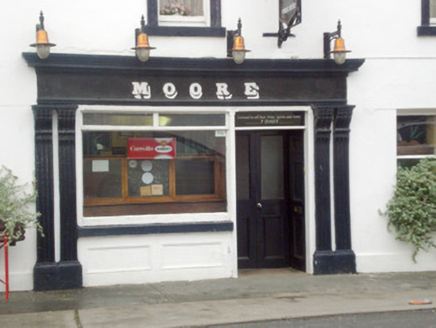Survey Data
Reg No
21809023
Rating
Regional
Categories of Special Interest
Architectural, Artistic
Original Use
Public house
In Use As
Public house
Date
1790 - 1810
Coordinates
183233, 150335
Date Recorded
29/11/2007
Date Updated
--/--/--
Description
Semi-detached three-bay two-storey house, built c. 1800, having render shopfront to front (south) elevation. Pitched artificial slate roof with rendered chimneystacks. Rendered walls having render plinth course and quoins. Square-headed openings with painted stone sills and one-over-one pane timber sliding sash windows. Those to first floor having painted stone sills. Square-headed opening with render surround and glazed overlight over timber panelled door. Shopfront comprising paired fluted pilasters with fluted consoles supporting fascia and cornice. Square-headed display window with ornate carved timber frame and panelled render riser. Square-headed opening having glazed overlight over double-leaf timber panelled doors.
Appraisal
This appealing house displays a regular, modest façade, enlivened by the render window surrounds and quoins, which articulate its form. Well maintained, the house retains much of its original form and massing, together with some important salient features and materials, such as the sash windows. Wel executed, the shopfront retains its timber door surround and fittings, which help conserve the original appearance of the building.







