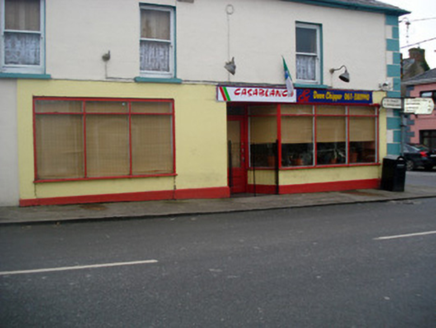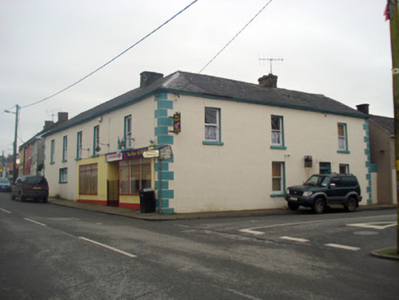Survey Data
Reg No
21809022
Rating
Regional
Categories of Special Interest
Architectural, Artistic
Original Use
House
In Use As
House
Date
1800 - 1820
Coordinates
183227, 150313
Date Recorded
29/11/2007
Date Updated
--/--/--
Description
Detached corner-sited five-bay two-storey L-plan house, built c. 1810, having shopfront to front (north) elevation. Pitched slate roof with rendered chimneystacks and cast-iron rainwater goods. Lined-and-ruled rendered walls having render quoins. Square-headed openings to first floor with painted stone sills and one-over-one pane timber sliding sash windows. Square-headed opening to ground floor having concrete sill and tripartite fixed window. Square-headed opening to west elevation with flanking timber pilasters having scrolled consoles and glazed overlight over half-glazed timber panelled door. Limestone threshold to entrance. Shopfront comprising square-headed display windows. Square-headed recessed opening with glazed overlight over half-glazed timber panelled door.
Appraisal
The large size of this building coupled with its prominent corner-sited location and regular, subtle design makes it a distinguished feature on the streetscape. It retains notable features such as the slate roof, ornate timber door and timber sash windows. The house makes a positive contribution to the architectural heritage of Doon.



