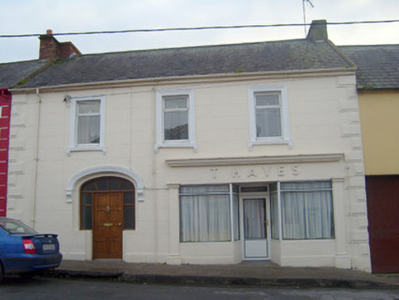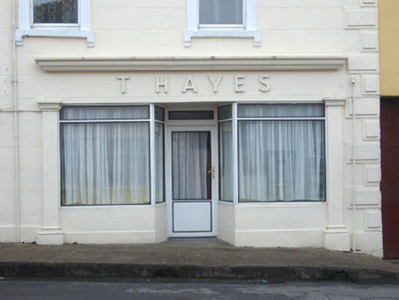Survey Data
Reg No
21809018
Rating
Regional
Categories of Special Interest
Architectural, Artistic
Original Use
Shop/retail outlet
In Use As
House
Date
1840 - 1860
Coordinates
183272, 150305
Date Recorded
22/11/2007
Date Updated
--/--/--
Description
Terraced three-bay two-storey house, built c. 1850, having render shopfront to front (north) elevation. Pitched slate roof with cast-iron rainwater goods, red brick and rendered chimneystacks. Lined-and-ruled rendered walls having render quoins and plinth course. Square-headed openings to first floor with render surrounds, painted stone sills, render brackets and replacement uPVC windows. Elliptical-headed opening to ground floor having moulded render hoodmoulding with scrolled consoles over replacement glazed overlights, timber panelled door and sidelights. Shopfront comprising Doric style pilasters supporting fascia with raised lettering and cornice. Square-headed display openings with replacement aluminum windows. Recessed square-headed opening having recessed replacement uPVC overlight and door.
Appraisal
The size of this building, built as part of terrace, as well as the regular and subtle design makes it a distinguished feature on the streetscape. The tripartite shopfront displays attention to detail in its lettering and decoration. The building retains interesting features such as the sash roof and render details.



