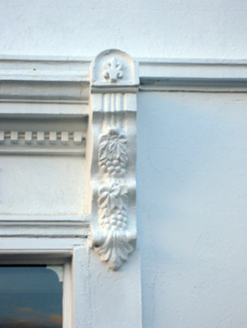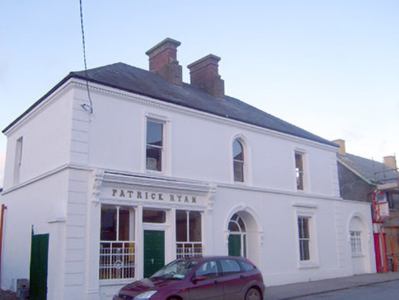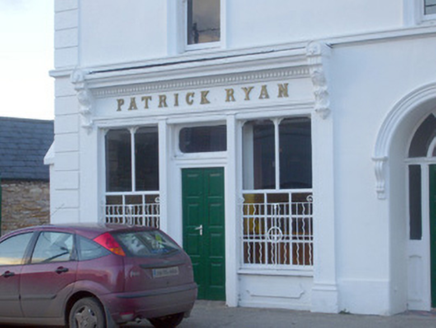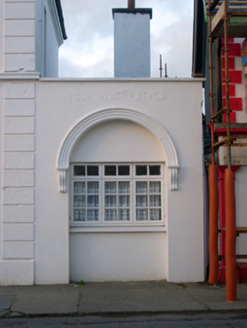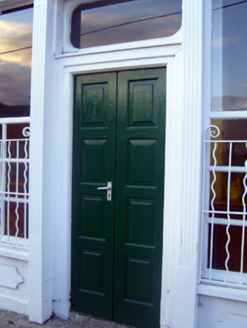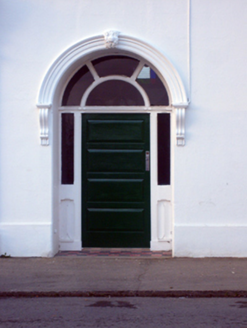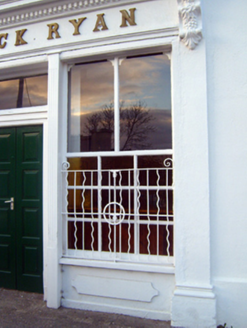Survey Data
Reg No
21809008
Rating
Regional
Categories of Special Interest
Architectural, Artistic
Original Use
House
Historical Use
Shop/retail outlet
In Use As
Office
Date
1810 - 1830
Coordinates
183425, 150288
Date Recorded
22/11/2007
Date Updated
--/--/--
Description
Detached three-bay two-storey building, built c. 1820, with later nineteenth-century render shopfront to front (south) elevation. Single-bay single-storey extension to east elevation, two-bay two-storey return and lean-to to rear (north) elevation. Hipped slate roof having render dentilated eaves course, render and red brick chimneystacks. Rendered walls with render plinth course and quoins. Square-headed openings to first floor having render surrounds, continuous sill course and one-over-one pane timber sliding sash windows. Round-headed opening to first floor, centre-bay with render surround and keystone over one-over-one pane timber sliding sash window. Square-headed opening to ground floor having painted stone sill, decorative render surround with entablature and two-over-two pane timber sliding sash window. Round-headed opening to rear with Y-tracery two-over-two pane timber sliding margin sash stained glass window. Round-headed opening having render hoodmoulding with consoles and keystone over fanlight, timber panelled door and flanking sidelights having panelled timber risers. Shopfront comprising pilasters with ornate scrolled consoles having grape motifs, fascia with raised lettering and dentilated cornice. Square-headed display openings having two-over-nine pane fixed windows with cast-iron sill guards and panelled render risers. Square-headed opening having glazed overlight over double-leaf timber panelled door with flanking sidelights. Pair of square-profile rendered piers to west having render caps and double-leaf metal gates.
Appraisal
This house retains much of its original attractive and well proportioned form. It is distinguished by the elegant render details, which subtly enhance the façade. Significantly, the site retains its ornate tripartite shopfront, complete with original fitting, which are indicative of high quality nineteenth-century design and execution. The shopfront, together with features such as the sash windows and slate roof, help to preserve the original appearance of the house, which makes a positive contribution the architectural heritage of Doon.
