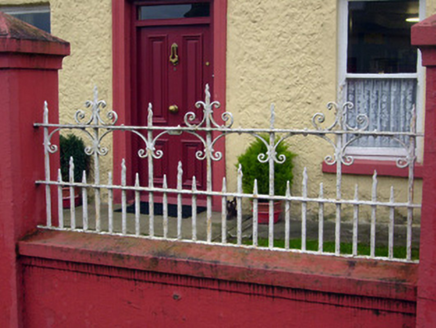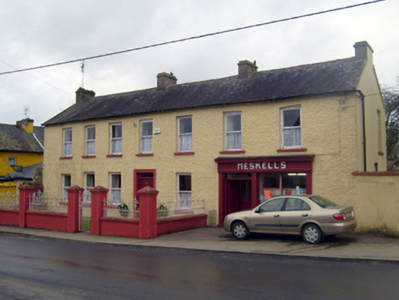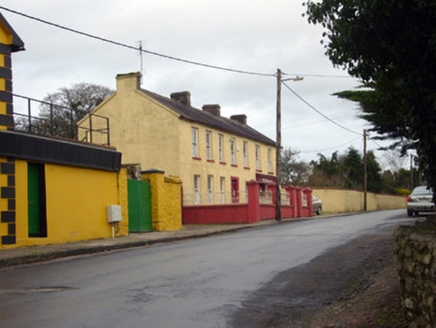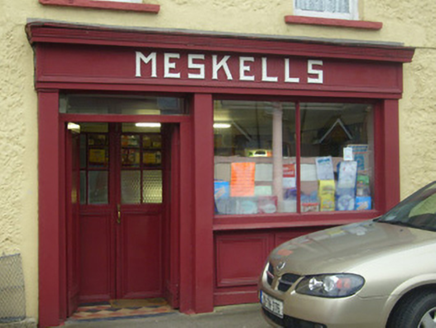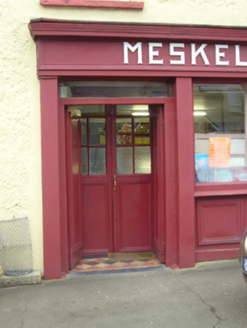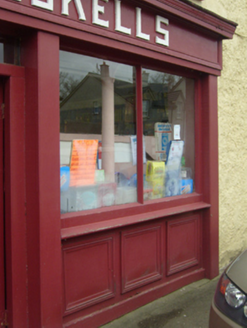Survey Data
Reg No
21807040
Rating
Regional
Categories of Special Interest
Architectural, Artistic
Original Use
House
In Use As
House
Date
1800 - 1820
Coordinates
166254, 163229
Date Recorded
11/12/2007
Date Updated
--/--/--
Description
Semi-detached pair of houses, built c. 1810, comprising four-bay two-storey house to east and three-bay two-storey house to west, having timber shopfront to ground floor. Pitched slate roof with rendered chimneystacks, cast-iron rainwater goods and render eaves course. Roughcast rendered walls. Square-headed openings with concrete sills and one-over-one pane timber sliding sash windows. Square-headed opening to east house having render surround and glazed overlight over timber panelled door. Shopfront to west house comprising pilasters supporting fascia with raised lettering and cornice. Square-headed display window with bipartite fixed window, timber sill and panelled riser. Square-headed opening having glazed overlight over double-leaf half-glazed timber panelled doors. Geometric tiles to threshold. Pair of square-profile piers to east house with single-leaf cast-iron gate, rendered boundary walls having cast-iron railings terminating in second pair of piers.
Appraisal
This house is an attractive and well proportioned composition that retains most of its original form. The house is distinguished by the simple timber shopfront, which attests to high quality local craftsmanship. The house is an important component of the streetscape, forming a pleasing roadside feature with decorative render boundary walls and cast-iron railings.
