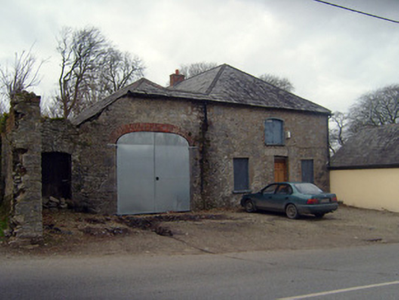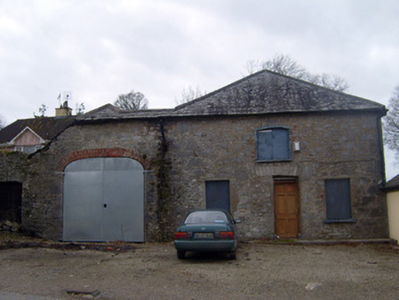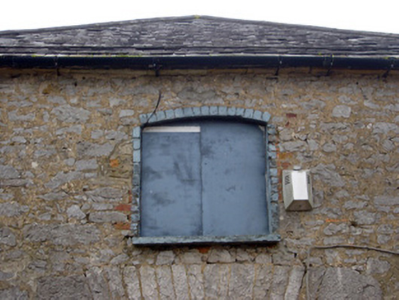Survey Data
Reg No
21807030
Rating
Regional
Categories of Special Interest
Architectural, Social
Previous Name
Castleconnell Courthouse
Original Use
Court house
Historical Use
House
Date
1800 - 1820
Coordinates
165840, 162244
Date Recorded
14/12/2007
Date Updated
--/--/--
Description
Detached three-bay two-storey former courthouse, built c. 1810. Single-bay single-storey extension to south elevation. Hipped slate roof having red brick chimneystack and cast-iron rainwater goods. Half-hipped slate roof to extension. Rubble limestone walls. Square-headed window openings to ground floor with painted stone sills. Camber-headed window opening to first floor having painted stone sill and painted red brick surround. Camber-headed opening with dressed limestone voussoirs, now partially blocked up, having square-headed timber panelled door. Elliptical-headed opening to extension with red brick voussoirs and double-leaf metal doors.
Appraisal
This modest, small-scale courthouse is a significant structure in the streetscape, as it is one of the earliest surviving, purpose-built civic facilities in Castleconnell. Features such as the profile of the openings, subtle detailing and slate roof enhance the architectural quality of the composition. Although no longer in use, the courthouse presents an early aspect, with important salient features and materials intact.





