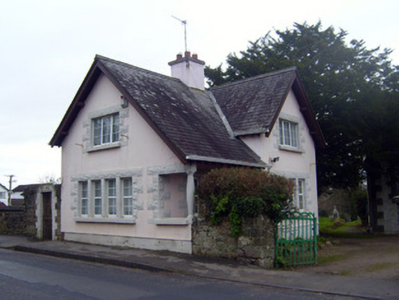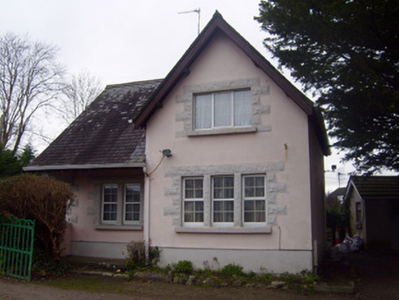Survey Data
Reg No
21807028
Rating
Regional
Categories of Special Interest
Architectural, Artistic
Original Use
Gate lodge
In Use As
House
Date
1800 - 1820
Coordinates
165775, 161970
Date Recorded
11/12/2007
Date Updated
--/--/--
Description
Detached two-bay two-storey former gate lodge, built c. 1810. Comprising gable-fronted projecting end bay and verandah to front (south) elevation. Pitched slate roof having rendered chimneystack and overhanging eaves with timber bargeboards. Rendered walls having render plinth course. Square-headed openings to first floor with painted rusticated stone block-and-start surrounds, concrete sills and replacement uPVC windows. Square-headed bipartite opening to ground floor having painted rusticated stone block-and-start surround, concrete sill and replacement uPVC windows. Square-headed tripartite opening to projecting end bay, ground floor with painted rusticated stone block-and-start surround, concrete sill and replacement uPVC windows. Square-headed quadripartite opening to east elevation, ground floor having painted rusticated stone block-and-start surround, concrete sill and replacement uPVC windows. Render Doric style pilaster to veranda. Square-headed opening to east elevation having painted rusticated stone block-and-start surround with replacement uPVC door. Rusticated limestone wall to north-east having square-headed opening with painted brick block-and-start surround and single-leaf cast-iron gate. Pair of square-profile roughly dressed limestone piers to south-east having double-leaf cast-iron gates.
Appraisal
This well designed former gate lodge was rebuilt in the late nineteenth century and retains a characteristic Victorian appearance with architectural features including gabled projection, timber bargeboards and veranda. Now in domestic use, it makes a striking contribution to the streetscape.



