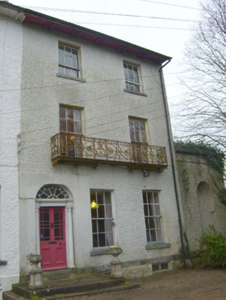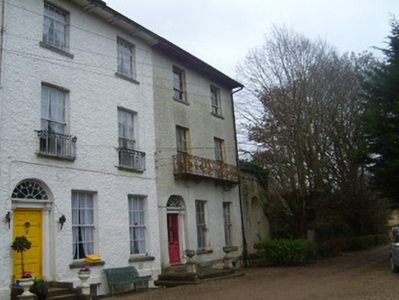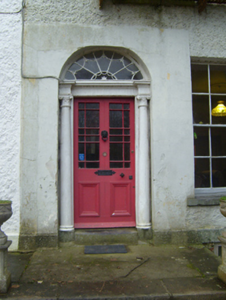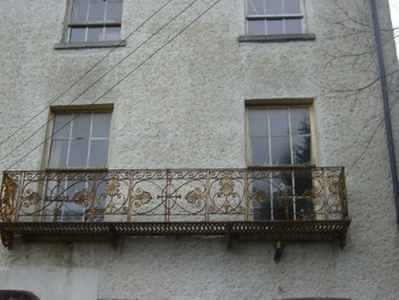Survey Data
Reg No
21807005
Rating
Regional
Categories of Special Interest
Architectural, Artistic
Original Use
House
In Use As
House
Date
1810 - 1820
Coordinates
166219, 162761
Date Recorded
11/12/2007
Date Updated
--/--/--
Description
End-of-terrace two-bay three-storey house over basement, built in 1812. Pitched slate roof having overhanging eaves with timber brackets, rendered chimneystack and cast-iron rainwater goods. Roughcast rendered walls having limestone plinth course. Square-headed openings to second floor with six-over-three pane timber sliding sash windows. Limestone sills throughout. Square-headed openings to first and ground floors having six-over-six pane timber sliding sash windows. Square-headed opening to basement with fixed window. Wrought-iron balcony to first floor. Round-headed opening having cobweb fanlight over half-glazed timber panelled door with flanking render Ionic style engaged columns. Limestone steps to entrance.
Appraisal
According to Samuel Lewis's 'Topographical Dictionary', the Tontine terrace was built in 1812 by the late W. Gabbett, Esq., from a fund raised by subscription. An elegantly proportioned and substantial Georgian style house, which retains its original form and character, together with important salient features and materials. Set back slightly from the line of the road, this house which is part of a terrace, forms an attractive, sophisticated feature within the Castleconnell streetscape. The early surviving wrought-iron balcony and limestone dressings contribute to the historic character of the piece. Tontines were an investment plan in which participants buy shares in a common fund and receive an annuity that increases every time a participant dies, with the entire fund going to the final survivor or to those who survive after a specified time.







