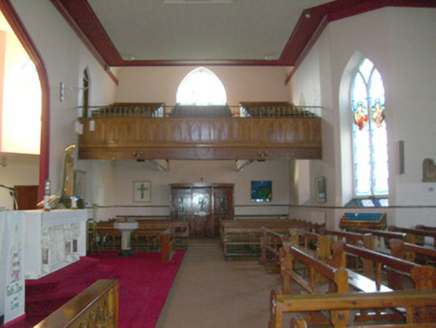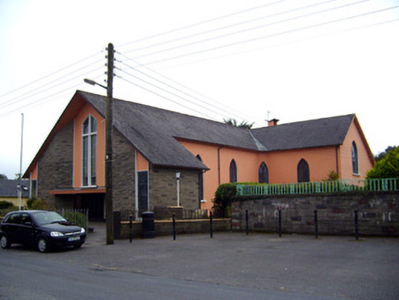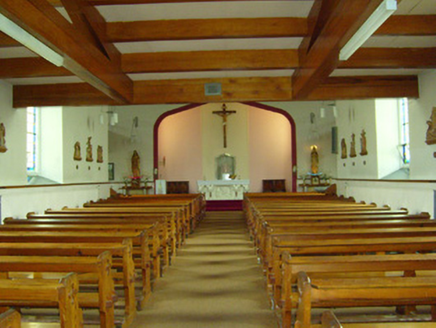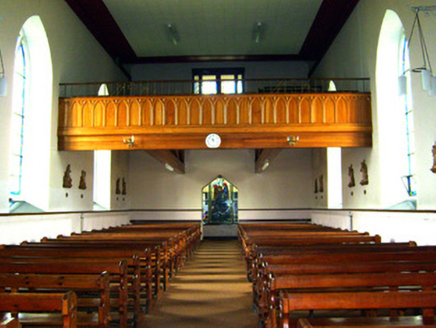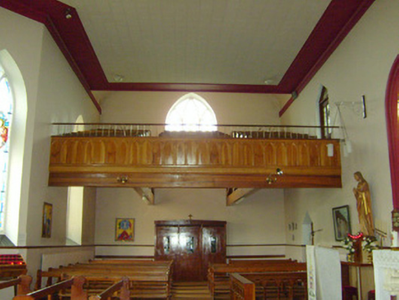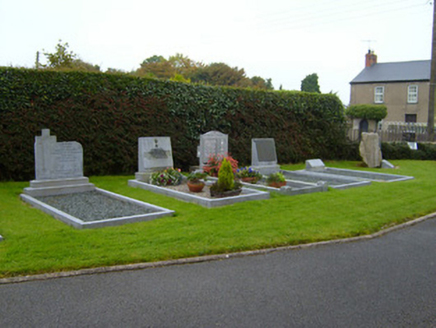Survey Data
Reg No
21806020
Rating
Regional
Categories of Special Interest
Architectural, Artistic, Social
Previous Name
Saint Michael's Catholic Chapel
Original Use
Church/chapel
In Use As
Church/chapel
Date
1810 - 1830
Coordinates
177004, 151416
Date Recorded
06/10/2007
Date Updated
--/--/--
Description
Freestanding cruciform-plan Roman Catholic church, built in 1836, with two-bay nave elevations. Recent gable-fronted frontpiece to north elevation having recessed central bay with canted projection to ground floor having canopy. Single-bay transepts with catslide additions to south elevations and gabled chancel to south elevation having two-bay single-storey sacristy extension. Pitched slate roofs with overhanging eaves and rendered bellcote to south gable. Rendered walls. Pointed arch openings to nave and transepts with timber tracery and coloured glass windows. Triangular-headed openings to south extensions with render surrounds, concrete sills and coloured glass windows. Square-headed and triangular-headed openings to frontpiece, that to central bay with transom and mullion forming cruciform motif, with render surrounds and stained glass windows. Square-headed door opening to projection with timber battened double-leaf door and multiple square-headed timber framed stained glass sidelights forming projection walls. Interior features including carved marble altar table, timber galleries and confessionals. Priests' graveyard to site with recent grave markers. Recent boundary walls with recent steel railings and gate.
Appraisal
Saint Michael's Roman Catholic Church is an imposing structure, which occupyies a prominent site along main route into the town. The cruciform-plan, gabled elevations and pointed arch openings are typical of ecclesiastical architecture of the time. Though much altered, the church retains its overall plan and form. The tall openings, canopy and canted projections and recesses of the frontpiece are typical of more recent ecclesiastical architecture.
