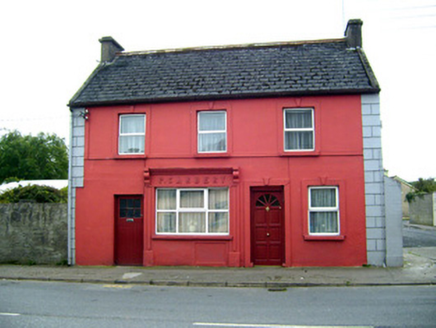Survey Data
Reg No
21806017
Rating
Regional
Categories of Special Interest
Architectural, Artistic
Original Use
House
Historical Use
Shop/retail outlet
In Use As
House
Date
1850 - 1870
Coordinates
177073, 151477
Date Recorded
06/10/2007
Date Updated
--/--/--
Description
Detached three-bay two-storey house, built c. 1860, with render shopfront to ground floor, front (north) elevation and recent flat-roofed extension to rear (south) elevation. Formerly in use as shop. Pitched artificial slate roof with render copings to gables, cast-iron rainwater goods and rendered chimneystacks. Rendered walls, roughcast to west and rear elevations, with render quoins. Square-headed openings with render surrounds incorporating keystone details, concrete sills forming part of continuous render sill course. Square-headed door opening with timber battened half-glazed door. Square-headed door opening with render surround incorporating keystone detail and timber panelled door. Shopfront comprising render pilasters with render panels, render consoles, fascia with raised lettering and cornice. Square-headed opening with concrete sill and replacement uPVC window.
Appraisal
The render surrounds and details add interest to the façade. The building retains an early and notable timber battened door with multiple pane glazing. The shopfront is of a type which is becoming increasingly rare in Ireland today and shows a fine execution and an artistic interest. The retention os the shopfront adds context to the building, although it is now no longer in use as shop.

