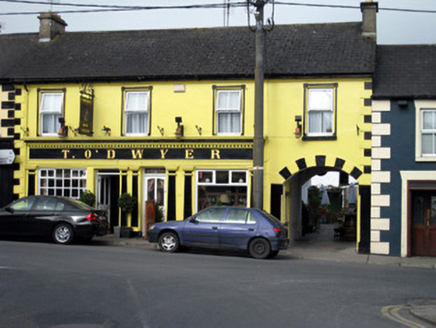Survey Data
Reg No
21806010
Rating
Regional
Categories of Special Interest
Architectural, Artistic
Original Use
House
In Use As
House
Date
1810 - 1830
Coordinates
177159, 151546
Date Recorded
06/10/2007
Date Updated
--/--/--
Description
Attached four-bay two-storey house, built c. 1820, with integral carriage arch and pubfront to front (south) elevation. Multiple-bay two-storey pitched-roofed block at right angles to rear (north) with recent extension to north gable. Now also in use as pub. Pitched slate roof with rendered chimneystacks, moulded render eaves course and cast-iron rainwater goods. Rendered walls with render quoins. Square-headed openings with decorative render surrounds and replacement windows. Timber shopfront comprising pilasters flanking openings, paired to central bay with, architrave, fascia with raised lettering and dentilated cornice. Square-headed openings, one having multiple pane timber window, one having fixed timber window with overlights. Square-headed openings with timber panelled half-glazed doors. Segmental-headed carriage arch with render voussoir details and flanking chamfered render pilasters. Cast-iron double-leaf gates. Four-bay two-storey outbuilding to rear with pitched slate roof, timber eaves course, painted rubble stone walls and square-headed openings, those to the ground floor with timber doors. Lean-to four-bay single-storey outbuilding to west with single-pitched corrugated-iron roof, timber eaves course, rendered walls, square-headed opening with timber battened doors.
Appraisal
The render details and pubfront add decorative interest to façade and to the Cappamore streetscape. The pubfront is well executed and maintained, which adds to the building's regular and symmetrical appearance. The integral carriage arch is also a notable feature. Outbuildings to rear retain much of their original form and add context.





