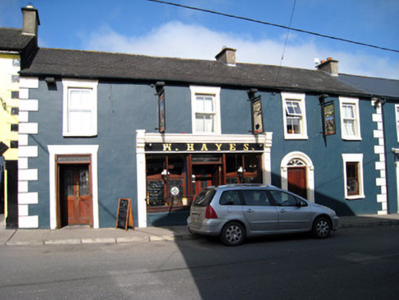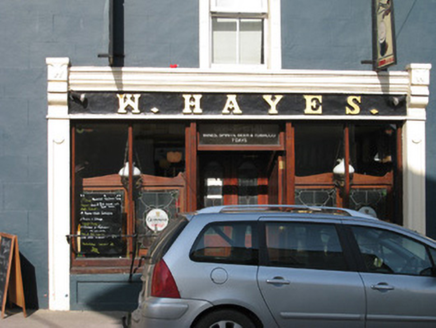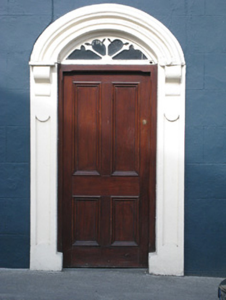Survey Data
Reg No
21806009
Rating
Regional
Categories of Special Interest
Architectural, Artistic
Original Use
House
In Use As
House
Date
1810 - 1830
Coordinates
177177, 151558
Date Recorded
06/10/2007
Date Updated
--/--/--
Description
Attached four-bay two-storey house, built c. 1820, with shopfront to front (south) elevation. Now also in use as pub. Pitched slate roof with rendered chimneystacks and cast-iron rainwater goods. Rendered walls with render quoins. Square-headed openings to first floor with render surrounds and sills and replacement windows. Square-headed opening to ground floor with render surround and sill and one-over-one pane timber sliding sash window. Square-headed door opening with render surround, timber panelled door and overlight. Segmental-headed opening with timber panelled door, spoked fanlight and render doorcase comprising pilasters incorporating plinth blocks and consoles supporting fluted arch. Pubfront comprising render pilasters with decorative consoles and caps, fascia with raised lettering and cornice. Square-headed openings with vertically divided timber windows, render stall risers with recessed panels, timber sills and metal railings. Square-headed opening with timber panelled double-leaf doors and overlight.
Appraisal
The variety of openings adds interest to the façade, particularly the segmental-headed door and doorcase. The house maintains a similar roofline to the surrounding structures, thus making a positive contribution to street. The size, scale and proportions are typical of urban terraced architecture of its time. The pubfront adds central focus, while decorative interest is added with the shopfront lettering.





