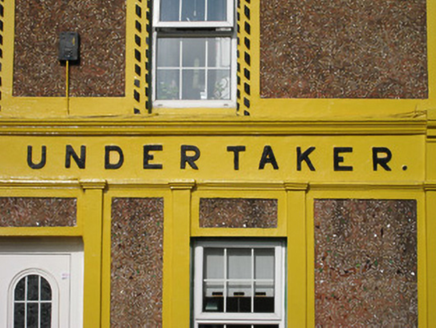Survey Data
Reg No
21806008
Rating
Regional
Categories of Special Interest
Architectural, Artistic
Original Use
House
In Use As
House
Date
1810 - 1830
Coordinates
177199, 151560
Date Recorded
06/10/2007
Date Updated
--/--/--
Description
Detached three-bay two-storey house, built c. 1820, with double shopfront to front (south) elevation. Now also in use as an undertakers. Pitched artificial slate roof with red brick chimneystacks having render and moulded brick and chevron pattern courses, render eaves course and ridge capping. Rendered walls, pebble dashed with smooth render edging to corners to front elevation, smooth rendered to other elevations. Square-headed openings with replacement uPVC windows, decorative render surrounds and moulded render sills, those to first floor forming part of continuous sill course and cornice. Shopfront to ground floor comprising render pilasters flanking openings and to corners, those to corners with render brackets, render architrave, fascia with raised lettering and cornice. Square-headed openings with replacement uPVC windows, render sills and surrounds. Square-headed openings with replacement uPVC doors.
Appraisal
The variety of render on this buidling adds textural interest to the streetscape. Of similar size and scale to surrounding structures, the house maintains the roofline of the street. The end chimneystacks add symmetry to the façade, as also articulated by the render detailing. The chimneystacks contribute too to the decorative emphasis of the structure. The double shopfront is unusual, comprising the entire width of the ground floor, making a strong impression on the Cappamore streetscape.









