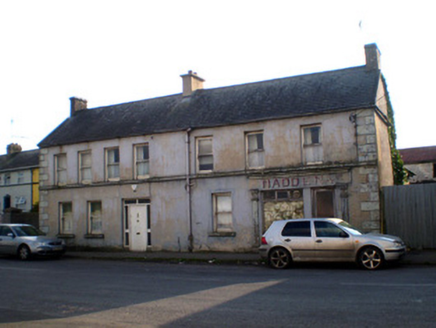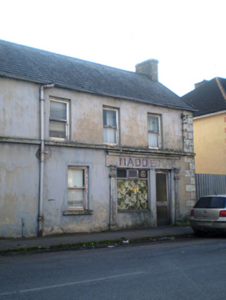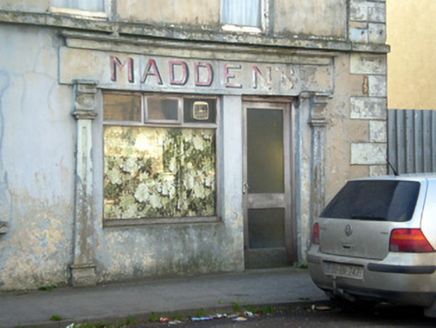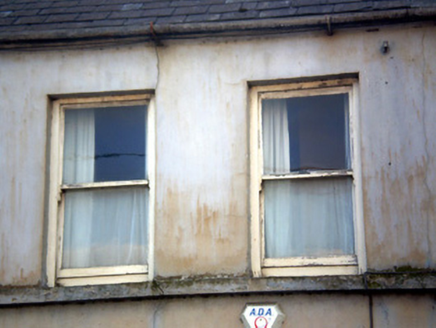Survey Data
Reg No
21806004
Rating
Regional
Categories of Special Interest
Architectural, Artistic
Original Use
House
Historical Use
Shop/retail outlet
Date
1820 - 1830
Coordinates
177365, 151356
Date Recorded
06/10/2007
Date Updated
--/--/--
Description
Semi-detached three-bay two-storey house, built c. 1820, with timber shopfront to front (north-east) elevation and lower hipped roofed block to rear (south-west). Formerly also in use as shop, now disused. Pitched slate roof with rendered chimneystack and cast-iron rainwater goods. Rendered walls with render quoins. Square-headed openings with one-over-one pane timber sliding sash windows and render sills, those to the first floor forming continuous sill course. Shopfront comprising tapering render pilasters with recessed panels and consoles, timber fascia and cornice. Square-headed display window with fixed timber window and pivoting overlight. Square-headed opening with timber panelled glazed door. Detached multiple-bay two-storey outbuilding to rear having pitched corrugated-iron roof, rendered walls and square-headed opening.
Appraisal
Though in poor repair, this house retains much of its original form and fabric including timber windows and slate roof. Its regular façade and size is typical of urban houses of its time. Its appearance, articulated by sill course and quoins, enlivens the façade. The shopfront is a notable and well executed feature, adding artistic interest and adding context.







