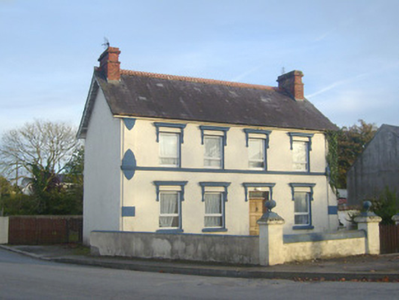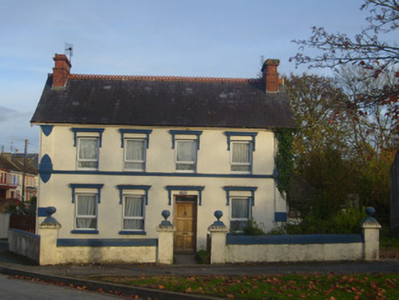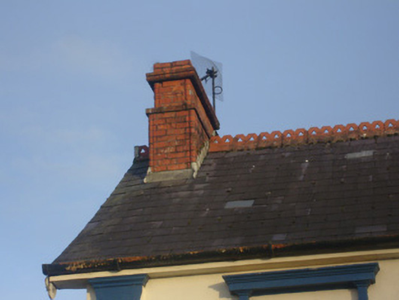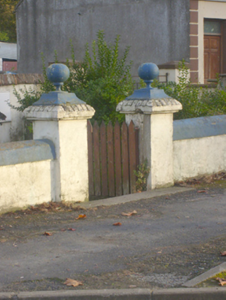Survey Data
Reg No
21805015
Rating
Regional
Categories of Special Interest
Architectural, Artistic
Original Use
House
In Use As
House
Date
1800 - 1820
Coordinates
168121, 149215
Date Recorded
01/11/2007
Date Updated
--/--/--
Description
Detached four-bay two-storey house, built c. 1810, having single-bay single-storey extension to rear (east) elevation. Pitched slate roof with render eaves course, terracotta ridge tiles, red brick chimneystacks and timber bargeboards. Rendered walls having render strip quoins. Square-headed openings with render entablatures, brackets, replacement uPVC windows and concrete sills. Square-headed opening having render entablature, brackets and glazed overlight over timber panelled door. Pair of square-profile rendered piers with ornate caps having ball finials and rendered boundary walls with render copings terminating in second pair of piers.
Appraisal
This prominently sited building forms a striking presence in the streetscape due to its large, regular form and ornate render details. Features such as the slate roof and terracotta ridge crestings help preserve the original character of the house. The ornate boundary walls with ball finials enhance the setting of the site.







