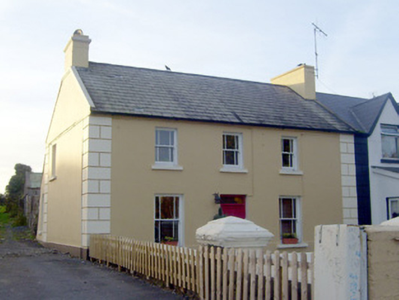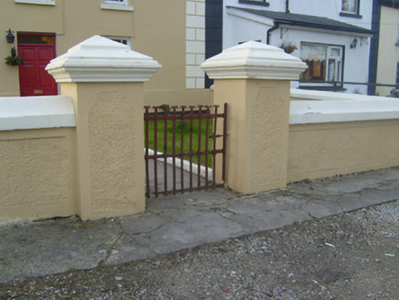Survey Data
Reg No
21805014
Rating
Regional
Categories of Special Interest
Architectural
Original Use
House
In Use As
House
Date
1790 - 1810
Coordinates
168038, 149200
Date Recorded
01/11/2007
Date Updated
--/--/--
Description
End-of-terrace three-bay two-storey house, built c. 1800, having lean-to and two-storey extension to rear (west) elevation. Pitched slate roof with render copings rendered chimneystacks and render eaves course to south elevation. Lined-and-ruled rendered walls having render plinth course and quoins. Square-headed openings with one-over-one pane timber sliding margin sash windows and concrete sills. Square-headed opening having glazed overlight over timber panelled door. Pair of square-profile rendered piers with ornate caps, single-leaf cast-iron gate and rendered boundary walls terminating in second pair of piers.
Appraisal
The form of this modest house is typical of nineteenth century urban domestic architecture. Its simple façade is enlivened by the diminishing windows, sash windows and timber panelled door. The boundary walls with ornate piers enhance the composition of the site.



