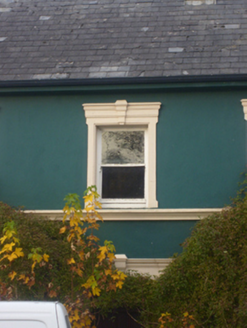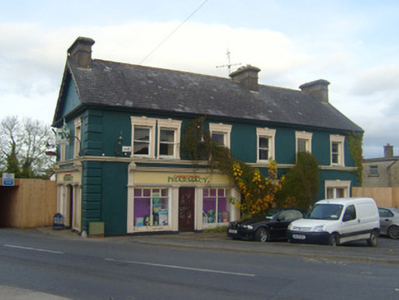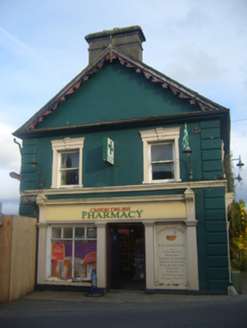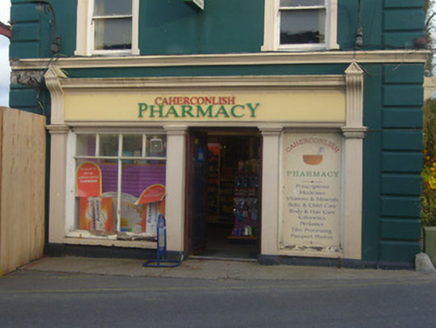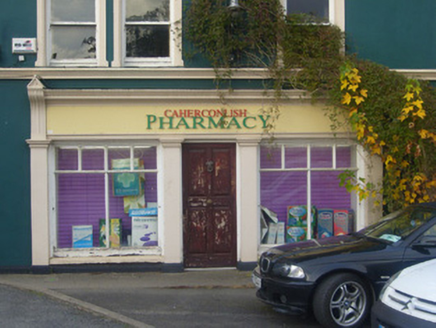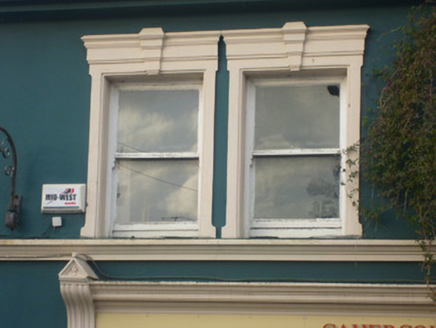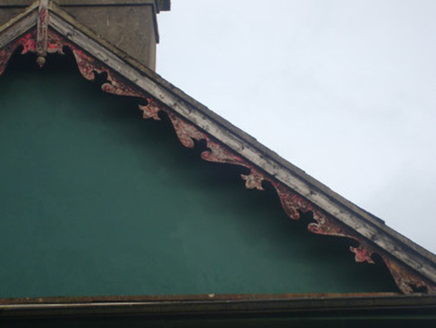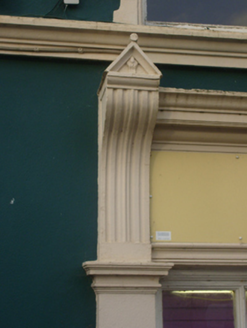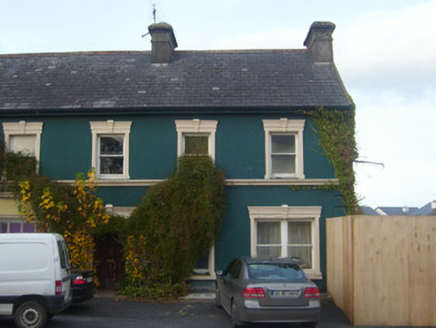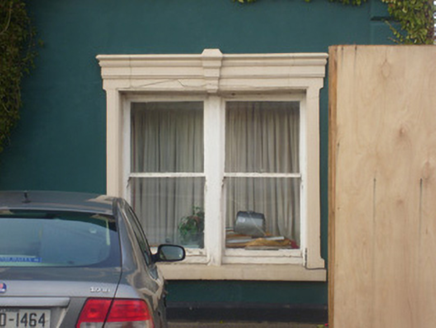Survey Data
Reg No
21805011
Rating
Regional
Categories of Special Interest
Architectural, Artistic
Original Use
Shop/retail outlet
In Use As
Shop/retail outlet
Date
1790 - 1810
Coordinates
168061, 149250
Date Recorded
01/11/2007
Date Updated
--/--/--
Description
Semi-detached six-bay two-storey house, built c. 1800, having render shopfronts to west and south elevations. Now in use as a pharmacy. Pitched slate roof with cast-iron rainwater goods, rendered chimneystacks, terracotta ridge tiles, finials and timber bargeboards. Rendered walls having render quoins and stringcourse. Square-headed openings to first floor with render surrounds having architraves with keystones and one-over-one pane timber sliding sash windows. Square-headed opening to ground floor having render surround with architrave, keystone, concrete sill and bipartite one-over-one pane timber sliding sash windows. Shopfront to west comprising render Doric style pilasters, fluted consoles with pedimented caps, fascia and moulded cornice. Square-headed display windows, some with fixed timber windows. Square-headed opening having half-glazed timber panelled double doors. Shopfront to south comprising render Doric style pilasters, fluted consoles with pedimented caps, fascia and moulded cornice. Square-headed display windows having fixed timber windows. Square-headed opening with timber panelled door. Square-headed opening having render surround with architrave, keystone and timber panelled door.
Appraisal
The form of this house, which was formerly possibly two houses, remains mostly intact, and is enhanced by the rich ornamentation applied to the façade. The elaborate render includes ornate window surrounds, stringcourse and quoins. Both shopfronts are tripartite in form, with decorative scrolled consoles and Doric style pilasters. The building presents a unified, elaborate front which makes a strong and positive contribution to the streetscape in Caherconlish.
