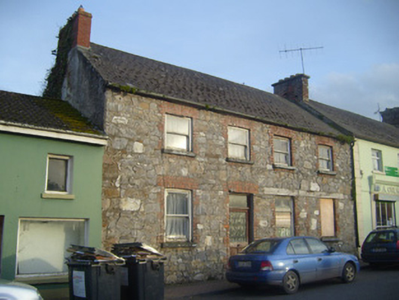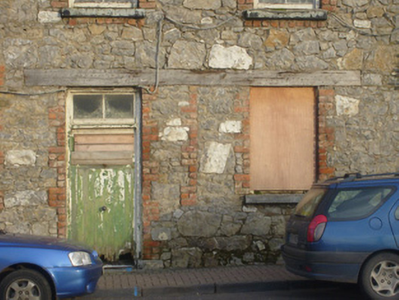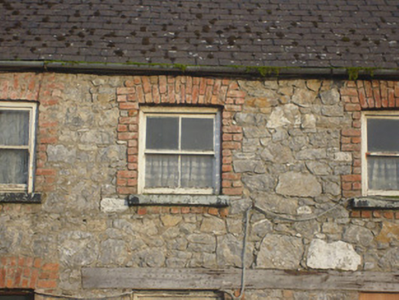Survey Data
Reg No
21805009
Rating
Regional
Categories of Special Interest
Architectural, Social
Original Use
House
Historical Use
School
Date
1790 - 1810
Coordinates
168050, 149297
Date Recorded
01/11/2007
Date Updated
--/--/--
Description
Terraced pair of two-bay two-storey houses, built c. 1800. Pitched slate roof with cast-iron rainwater goods and red brick chimneystack. Rubble limestone walls. Square-headed openings to north block, having red brick block-and-start surrounds, concrete sills and one-over-one pane timber sliding sash windows. Square-headed openings to south block, with red brick block-and-start surrounds, concrete sills and two-over-two pane timber sliding sash windows. Timber lintel to south block, ground floor openings. Square-headed opening to north block having glazed overlight over replacement half-glazed timber panelled door. Square-headed opening to south block with glazed overlight over timber panelled door.
Appraisal
This pair of mirrored houses are a notable example of early nineteenth century urban domestic architecture. Features such as the diminishing windows, regular fenestration rhythm and distance of the windows from the corner of the houses are typical of this era. They retain much of their original form and features such as the timber sash windows, which help conserve their original character.





