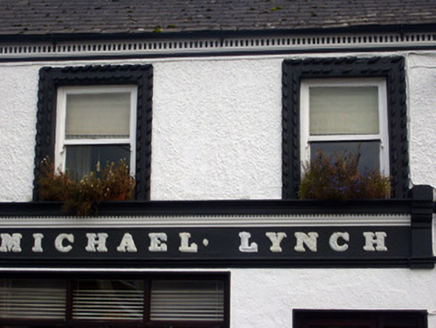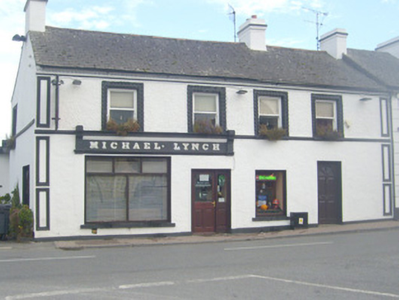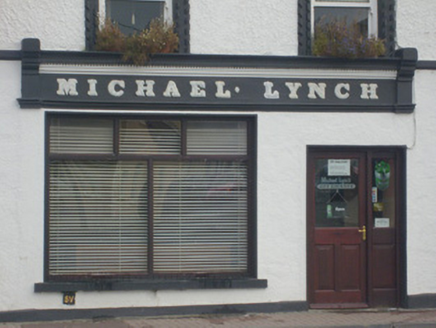Survey Data
Reg No
21805007
Rating
Regional
Categories of Special Interest
Architectural, Artistic
Original Use
House
In Use As
Public house
Date
1820 - 1840
Coordinates
168053, 149378
Date Recorded
31/10/2007
Date Updated
--/--/--
Description
End-of-terrace four-bay two-storey house, built c. 1830, having shopfront to ground floor. Pitched slate roof with rendered chimneystacks, dentillated eaves course and cast-iron rainwater goods. Roughcast rendered walls to first floor, rendered walls to ground floor having render quoins and stringcourse. Square-headed openings to first floor having render rope moulded surrounds, one-over-one pane timber sliding sash windows and render continuous sill course. Square-headed display openings having replacement uPVC windows. Square-headed opening with replacement timber panelled door. Render shopfront comprising consoles, fascia and dentillated cornice. Square-headed opening having replacement timber panelled door and sidelight.
Appraisal
Prominently sited at the junction of High Street and Barrack Street, this building is a good example of a town house with ground floor shop. The slight asymmetry to the façade suggests that it may have originally been built as a pair of two distinct buildings. The decorative render is typical of such commercial structures and adds artistic interest to the façade.





