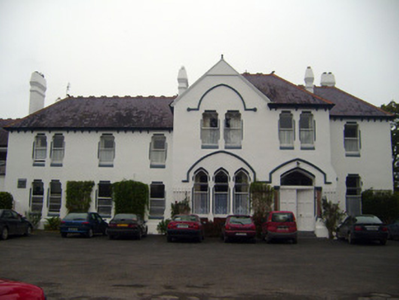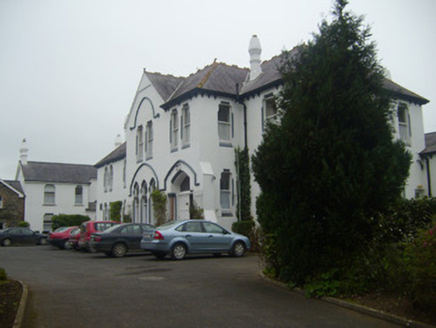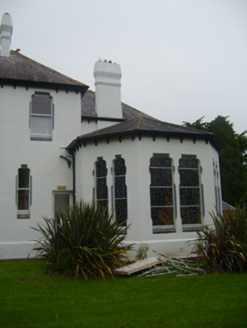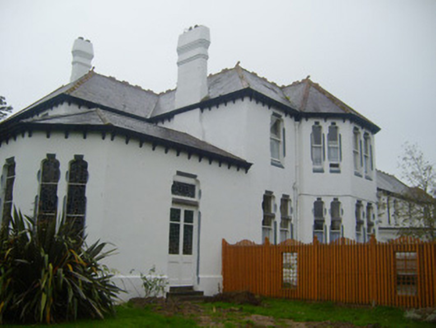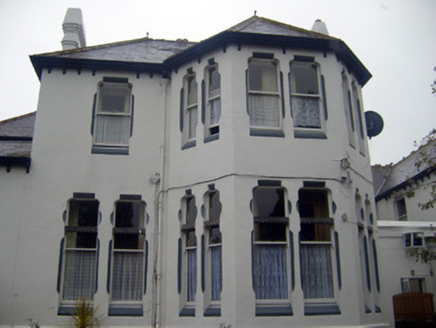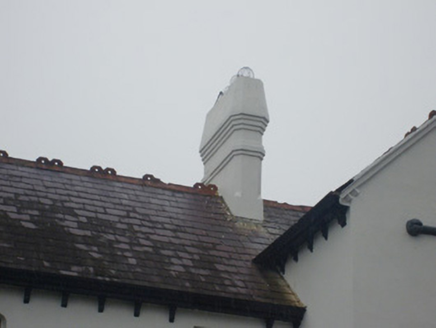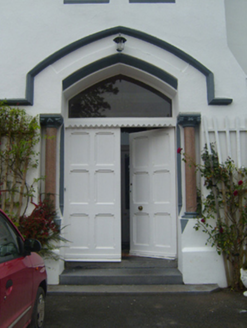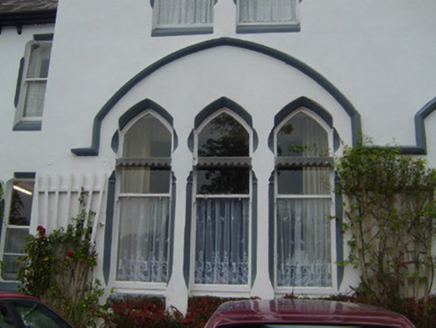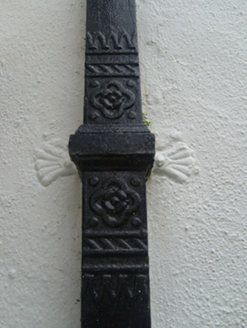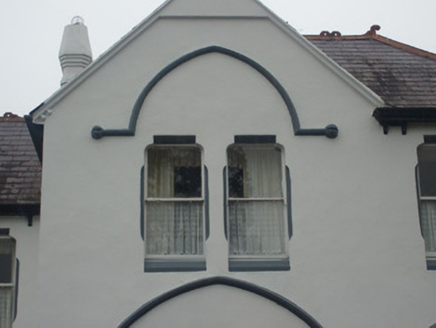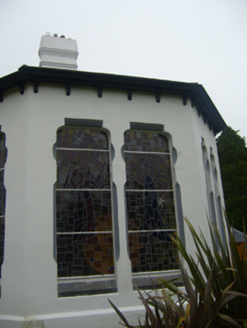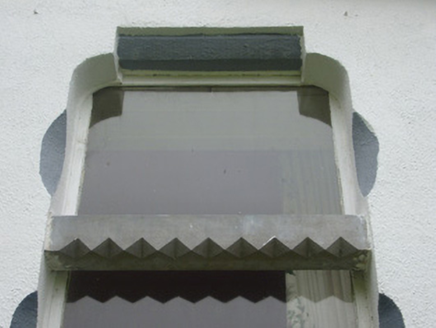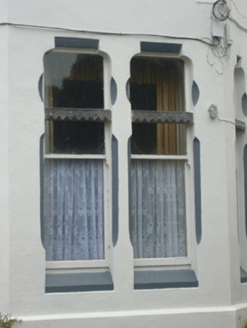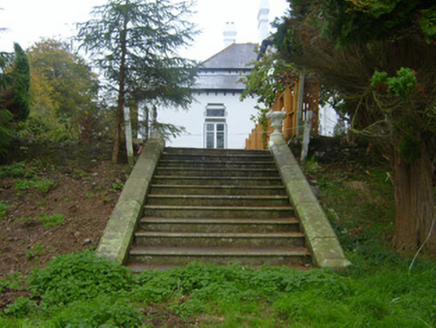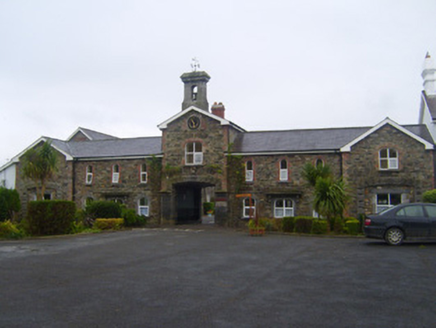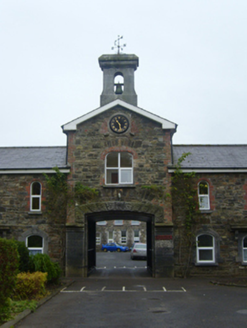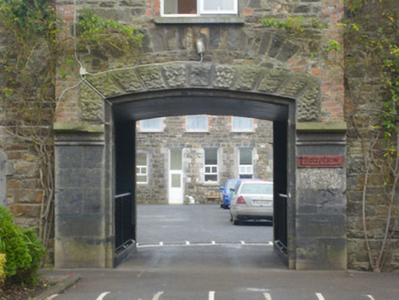Survey Data
Reg No
21804006
Rating
Regional
Categories of Special Interest
Architectural, Artistic, Historical
Previous Name
Bruree House
Original Use
Country house
In Use As
Nursing/convalescence home
Date
1820 - 1840
Coordinates
155124, 129610
Date Recorded
26/10/2007
Date Updated
--/--/--
Description
Detached six-bay two-storey Gothic Revival country house, built c. 1830, comprising two-bay two-storey gabled projection to front (south-east), lean-tos to front, south end bay, extension to south elevation, canted extension to north-east elevation and full-height bay window to rear (north-west) elevation. Hipped slate roofs having terracotta ridge tiles, ridge crestings, finials, rendered chimneystacks and timber bracketed eaves course. Rendered walls with render plinth course. Square-headed openings having chamfered surrounds and one-over-one pane timber sliding sash windows. Paired square-headed openings to gabled projection, first floor with render hoodmoulding with ornate stops. Pointed arch tripartite openings to gabled projection, ground floor having chamfered surrounds, carved limestone transoms with dog tooth motifs, one-over-one pane timber sliding sash windows and render hoodmoulding. Square-headed openings to north-east canted extension having ornate chamfered surrounds and stained glass windows. Square-headed paired openings to full-height bay window, rear elevation with chamfered surrounds, carved limestone transoms having dog tooth motifs and one-over-one pane timber sliding sash windows. Pointed arch opening to front having glazed overlight, painted stone transom with dog tooth motifs, flanking Corinthian style marble columns with render caps and glazed overlight over timber panelled double-leaf doors. Limestone steps to entrance. Square-headed opening to north-east canted bay having chamfered surround, stained glass overlight with limestone transom having dog tooth motifs over double-leaf half-glazed timber panelled doors. Rendered steps to entrance. Flight of limestone steps with chamfered limestone copings to north-west. Range of outbuildings to south. Nine-bay two-storey north-east range comprising gabled breakfront with open-work limestone bellcote having cast-iron weathervane and projecting gabled end bays. Pitched slate roofs. Rubble sandstone walls with brick quoins. Round-headed openings to first floor with brick surrounds, limestone sills and replacement uPVC windows. Segmental-headed openings to ground floor having limestone block-and-start surrounds, sills and replacement uPVC windows. Limestone entablatures to recessed blocks, ground floor windows. Elliptical-headed carriage arches to gabled end bays with rusticated limestone surrounds, having inset square-headed window openings. Elliptical-headed carriage arch to breakfront with rusticated voussoirs and ashlar piers. Multiple-bay two-storey ranges having pitched slate roofs. Rubble sandstone walls. Segmental-headed openings with limestone block-and-start surrounds and uPVC windows. Segmental-headed openings with timber battened doors. Pair of square-profile rendered piers with sweeping walls terminating in second pair of piers.
Appraisal
Architectural design and detailing are apparent in the execution of Bruree House. Its appearance is enlivened through the use of many ornate features such as the tall chimneystacks, terracotta ridge tiles, crestings and finials. The variety of window types adds a further Gothic Revival asymmetry to this complex building, the whole presenting an aesthetically pleasing exterior. The substantial range of outbuildings is of high quality design and execution. The incorporation of well executed limestone dressings adds to the merit of this functional structure. The house, substantial outbuildings and garden steps create a group of related structures of considerable architectural and artistic interest. It was once the Irish home of second duke of Westminster and was lived in by his daughter who was the wife of the poet Stephen Vernon.

