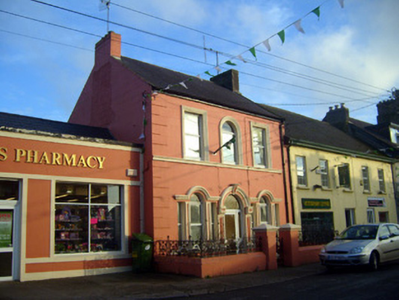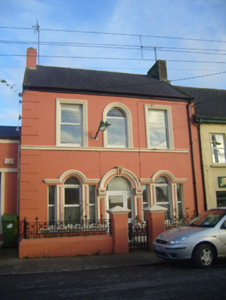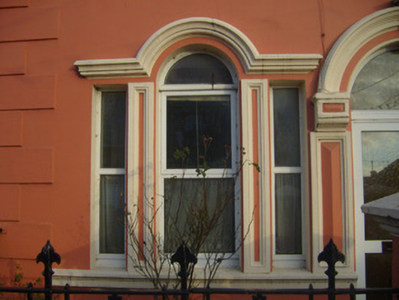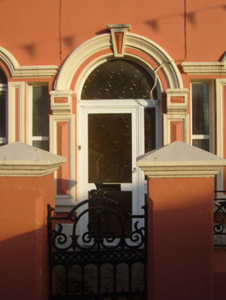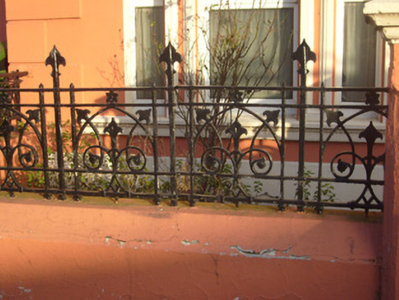Survey Data
Reg No
21803007
Rating
Regional
Categories of Special Interest
Architectural, Artistic
Original Use
House
In Use As
House
Date
1820 - 1840
Coordinates
162853, 136240
Date Recorded
20/11/2007
Date Updated
--/--/--
Description
Terraced three-bay two-storey house, built c. 1830, with pitched slate roof having lined-and-ruled rendered chimneystacks and cast-iron rainwater goods. Lined-and-ruled rendered walls with render plinth course and quoins. Round-headed opening to first floor, flanked by square-headed openings, all having moulded render surrounds, replacement uPVC windows and render continuous sill course. Tripartite openings to ground floor comprising round-headed central opening flanked by square-headed openings with render hoodmouldings, render pilasters to mullions and replacement uPVC windows. Round-headed opening having render surround with pilasters having raised panels, consoles and hoodmoulding with keystone over replacement uPVC door and overlight. Pair of chamfered square-profile rendered piers having render caps and single-leaf cast-iron gate. Rendered boundary walls with decorative cast-iron railing to west.
Appraisal
This house is a notable example of urban architecture. It retains its interesting façade with varying window treatments distinguishing the floors. The ground floor is particularly ornate, with an interesting visual rhythm provided by the Venetian style windows flanking the round-headed entrance. Well executed render details such as the hoodmouldings and door surround add artistic interest to the façade. The site retains its boundary walls with ornate cast-iron railings, which distinguish this house in the streetscape.

