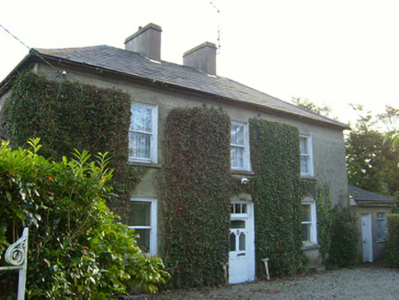Survey Data
Reg No
21801005
Rating
Regional
Categories of Special Interest
Architectural, Artistic
Previous Name
Glennahaglish House
Original Use
House
In Use As
House
Date
1850 - 1870
Coordinates
176841, 123971
Date Recorded
30/10/2007
Date Updated
--/--/--
Description
Detached three-bay two-storey house, built c. 1860, having extension to west, full-height lean-to return to rear (south). Hipped slate roof with rendered chimneystacks, terracotta ridge tiles and cast-iron rainwater goods. Rendered walls. Square-headed openings with cut limestone sills and one-over-one pane timber sliding sash windows, casement window to rear. Square-headed opening having timber panelled half-glazed door and overlight. Square-headed opening to extension having timber panelled door. Outbuilding attached having single-pitched corrugated-iron roof, rendered walls and square-headed opening having replacement door. Single-storey outbuilding to rear with painted rubble stone walls, pitched slate roof and square-headed openings. Rendered boundary walls with square-profile rendered piers and wrought-iron double-leaf gate.
Appraisal
This attractive and well executed building possesses several notable features, such as its central chimneystacks and hipped roof. Its tripartite overlight and limestone sills enliven the façade. Glennahaglish House also retains salient features such as timber sash windows and door.

