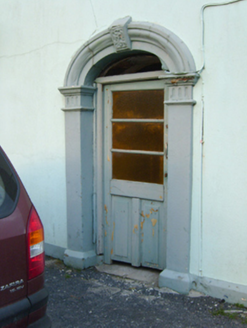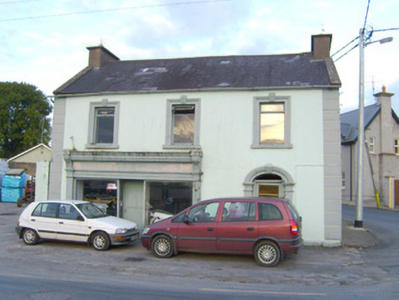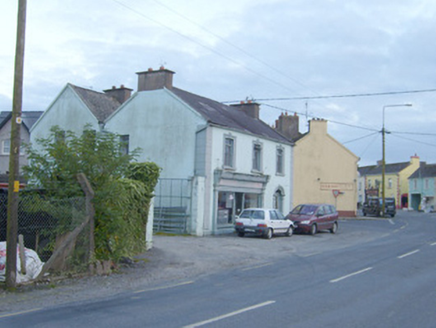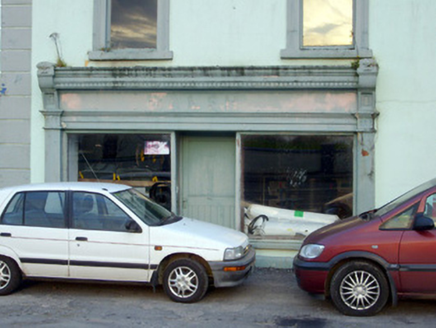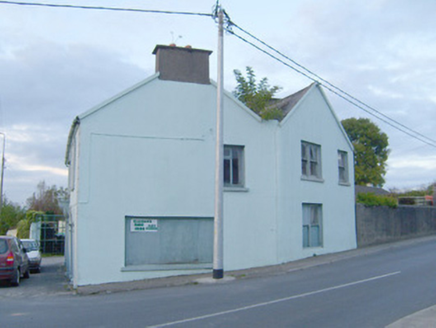Survey Data
Reg No
21801002
Rating
Regional
Categories of Special Interest
Architectural, Artistic
Original Use
House
Date
1810 - 1830
Coordinates
176287, 124535
Date Recorded
30/10/2007
Date Updated
--/--/--
Description
Detached double-pile three-bay two-storey house, built c. 1820, with render shopfront to front (west) elevation. Formerly also in use as shop, now disused. Pitched slate roofs with render copings, ridge tiles and cast-iron rainwater goods. Rendered walls with render quoins and plinth. Square-headed openings with replacement windows, moulded render surrounds with keystone details and cut limestone sills. Elliptical-headed opening to ground floor with render surround comprising pilasters, roll moulded arch and keystone. Timber panelled half-glazed door. Shopfront comprising render pilasters with decorative capitals and brackets supporting architrave, fascia and cornice. Square-headed openings with plate glass windows and square-headed central opening with timber battened door.
Appraisal
This building retains many features which distinguish it from other houses in the town. The elaborate render detailing around the windows and above the door provide a highly decorative façade and the shopfront is an significant and well executed feature, adding artistic interest and context to the Ballylanders streetscape.
