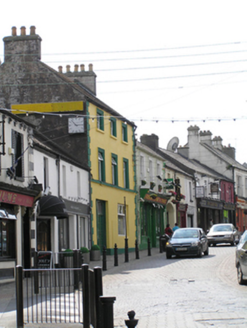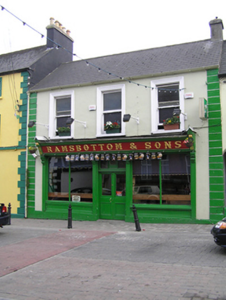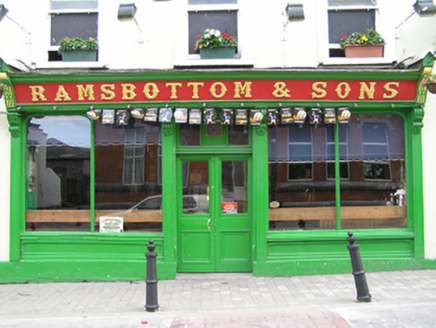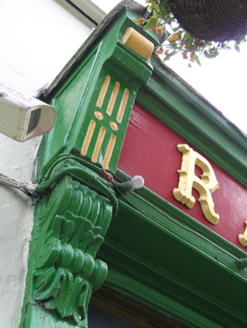Survey Data
Reg No
12507060
Rating
Regional
Categories of Special Interest
Architectural, Artistic
Original Use
Shop/retail outlet
In Use As
Public house
Date
1850 - 1870
Coordinates
247259, 198341
Date Recorded
29/08/2008
Date Updated
--/--/--
Description
Terraced three-bay two-storey, built c. 1800, formerly shop and public house with timber shopfront inserted c. 1920, multi-bay two-storey return c.1890, in use as public house. Pitched artificial slate roof, clay ridge tiles, rendered chimneystack to west, ogee-moulded cast-iron rainwater goods. Painted ruled-and-lined rendered walling with render soldier quoins and painted limestone ashlar plinth course. Square-headed window openings with moulded render architrave surrounds and painted limestone sills, single-pane timber sash windows with ogee horns. Traditional symmetrical timber shopfront comprising a pair of bipartite fixed-pane display windows on panelled stall risers with a double-leaf timber glazed door and rectangular overlight. The shopfront is flanked by timber panelled pilasters and large scrolled console brackets with gablets, angled timber fascia spans the entire shopfront with raised gilt lettering "RAMSBOTTOM & SONS".
Appraisal
A well-preserved public house retaining original windows and façade features of good architectural quality. It is distinguished by an intact traditional shopfront of high quality design,materials and execution. It has the most ornate façade on this section of Main Street and makes a strong positive contribution to the street architecture of the historic town centre.







