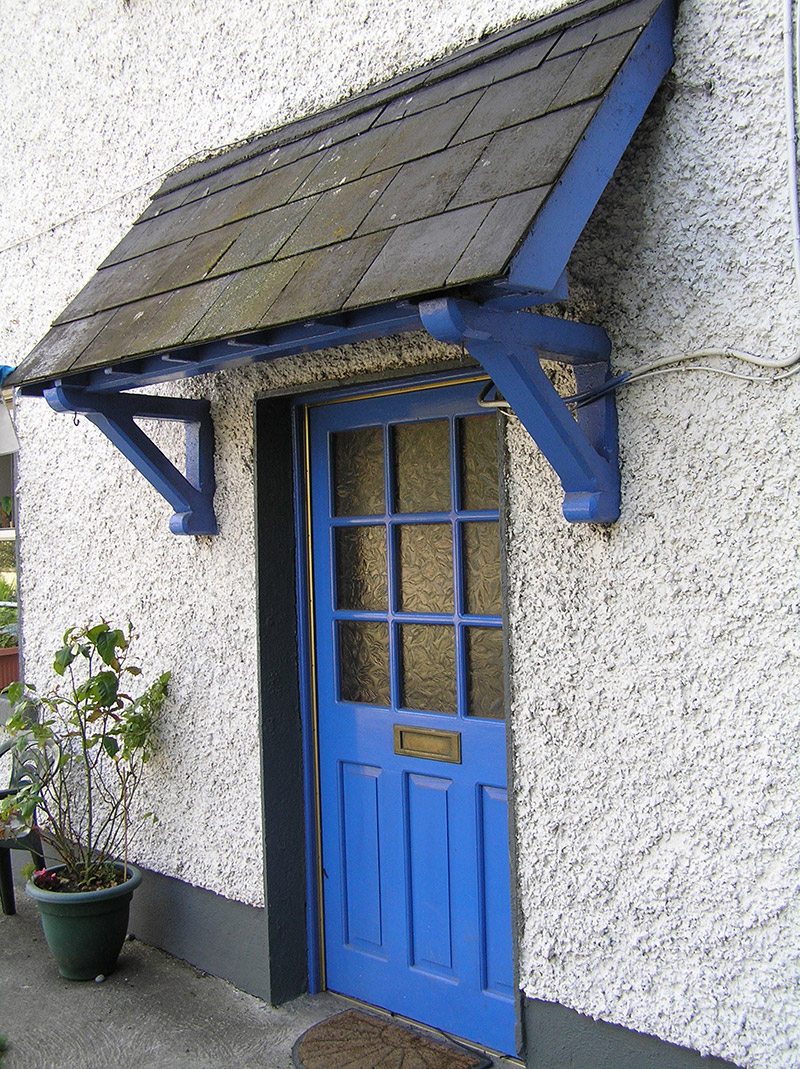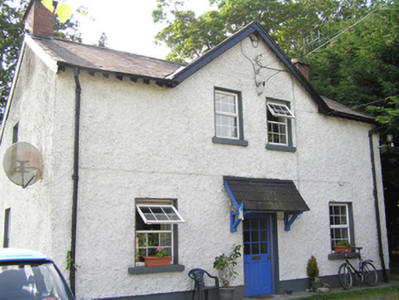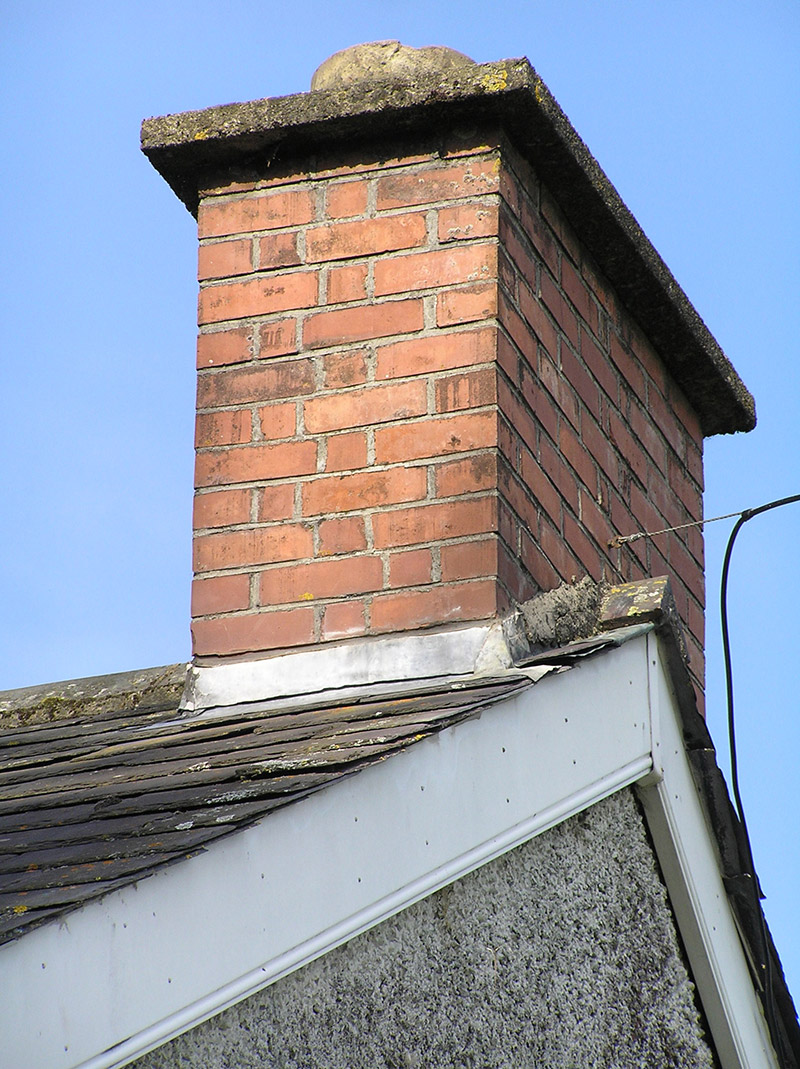Survey Data
Reg No
12507030
Rating
Regional
Categories of Special Interest
Architectural
Original Use
School master's house
In Use As
House
Date
1890 - 1900
Coordinates
247508, 198347
Date Recorded
29/08/2008
Date Updated
--/--/--
Description
Detached three-bay two-storey former school master's house, built c.1895, with central gabled front, sited behind Marlborough National School, in use as house. Two-storey lean-to extension to rear c. 1990. Pitched artificial slate roof with black clay ridge tiles and a central gable rising from front elevation and red brick chimneys to gable end. Plastic gutter on exposed timber rafter feet with cast-iron downpipe. Timber bargeboard to main front gable and plastic bargeboard to side gable. Painted pebbledash rendered walling with smooth rendered plinth course. Square-headed window openings, patent rendered reveals with painted stone sills, uPVC windows on both floors. Lean-to slate canopy to front entrance with exposed timber frame and stop-chamfer detailing. Square-headed door opening with replacement timber glazed door. Site enclosed with rubblestone wall to south and west, and concrete block wall to east. Steel gates on iron posts to Stradbally Road.
Appraisal
A well composed late nineteenth-century school master's house. Although it has lost many of its original features, it is a good example of a characteristic building type, and which also demonstrates the importance placed on education in that period.





