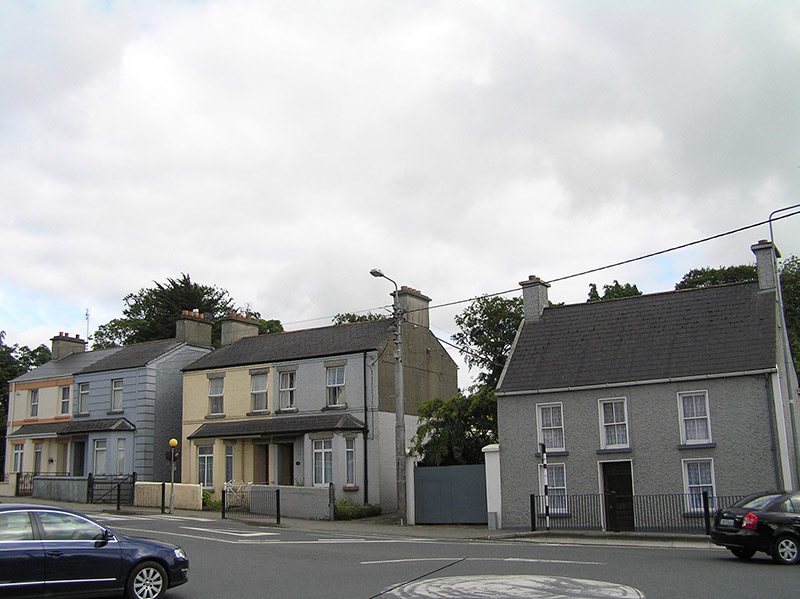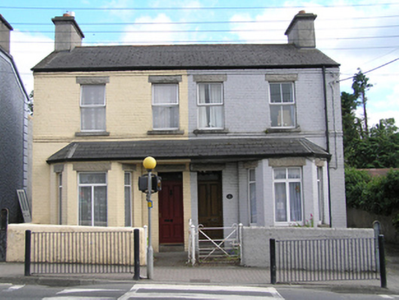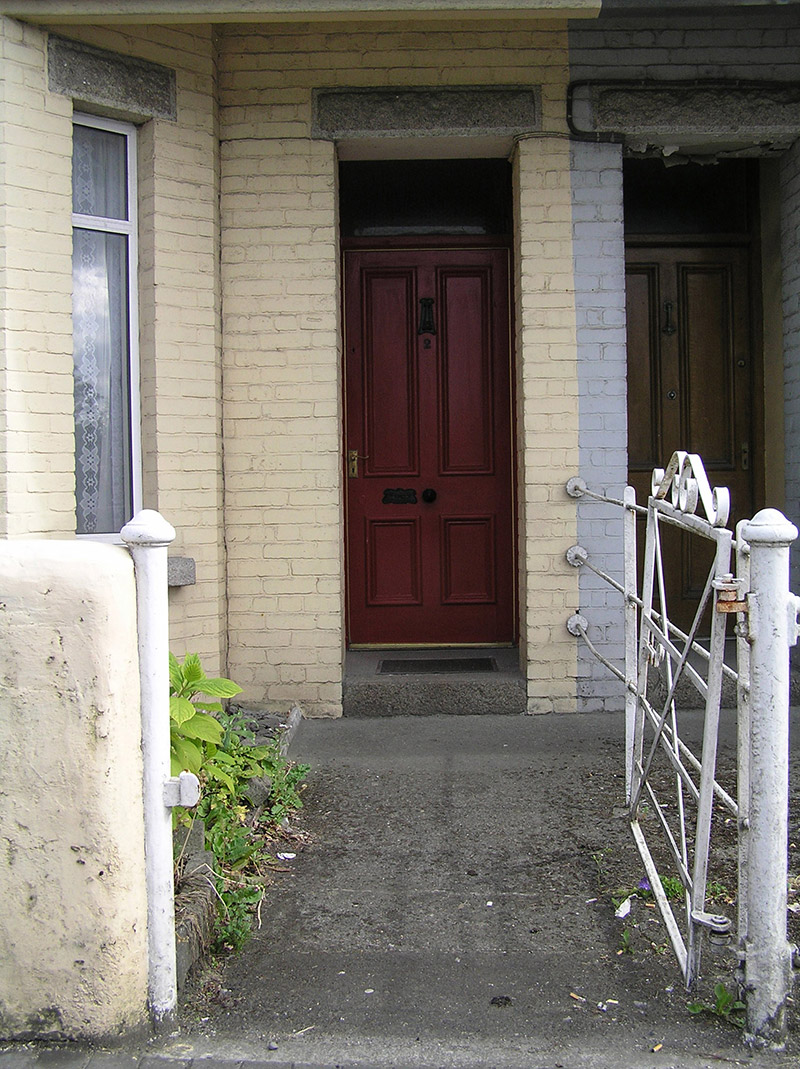Survey Data
Reg No
12507027
Rating
Regional
Categories of Special Interest
Architectural
Original Use
House
In Use As
House
Date
1900 - 1920
Coordinates
247437, 198393
Date Recorded
29/08/2008
Date Updated
--/--/--
Description
Semi-detached two-bay two-storey house, built c.1910, built c. 1910, with a ground floor bay window. Pitched artificial slate roof, terracotta ridge tiles, rendered chimneystack to gable, plastic rainwater goods on a stepped brick eaves course. Painted brick walling laid in English garden wall bond, with a stepped brick string course below first floor sill level. Painted ruled-and-lined cement rendered walling to east gable and rear elevation. Canted bay window to ground floor with an artificial slate roof over entrance and window spanning across to adjoining house. Square-headed window and door openings with rock-faced granite lintels and granite sills, uPVC windows to both floors. Recessed doorcase with replacement timber-panelled door and overlight opening onto granite step and concrete path. Wrought-iron railing divides path from adjoining house, replacement steel gate. Rendered wall enclosing small front garden.
Appraisal
One of four similar houses, as an early twentieth-century example of speculative housing, they are an important set-piece on Stradbally Road and represent the extension of the streetscape from Bridge Street. The buildings are an integral part of the urban fabric of the historic town core and make a positive contribution to the architectural landscape of Portlaoise.





