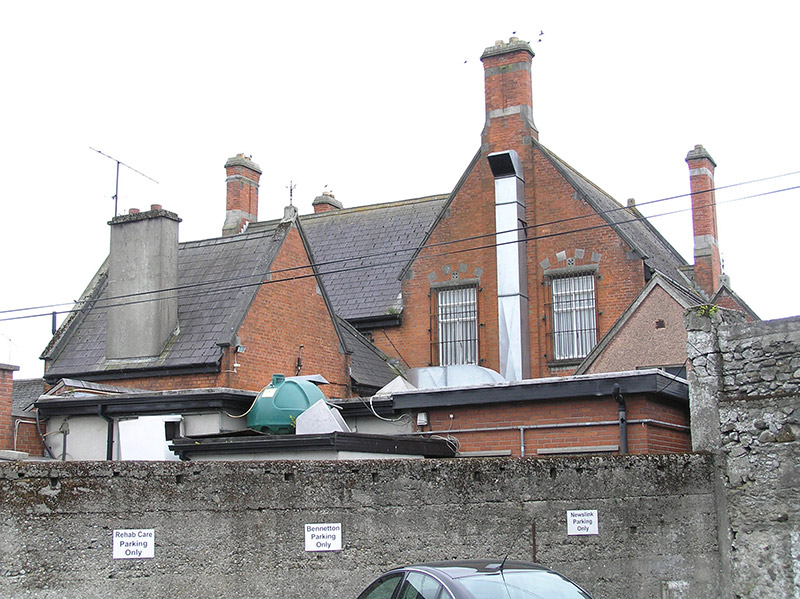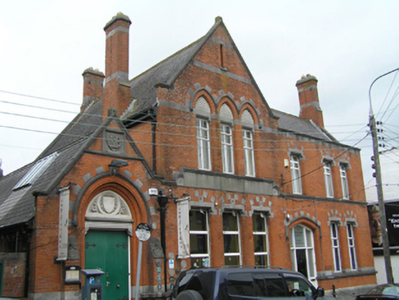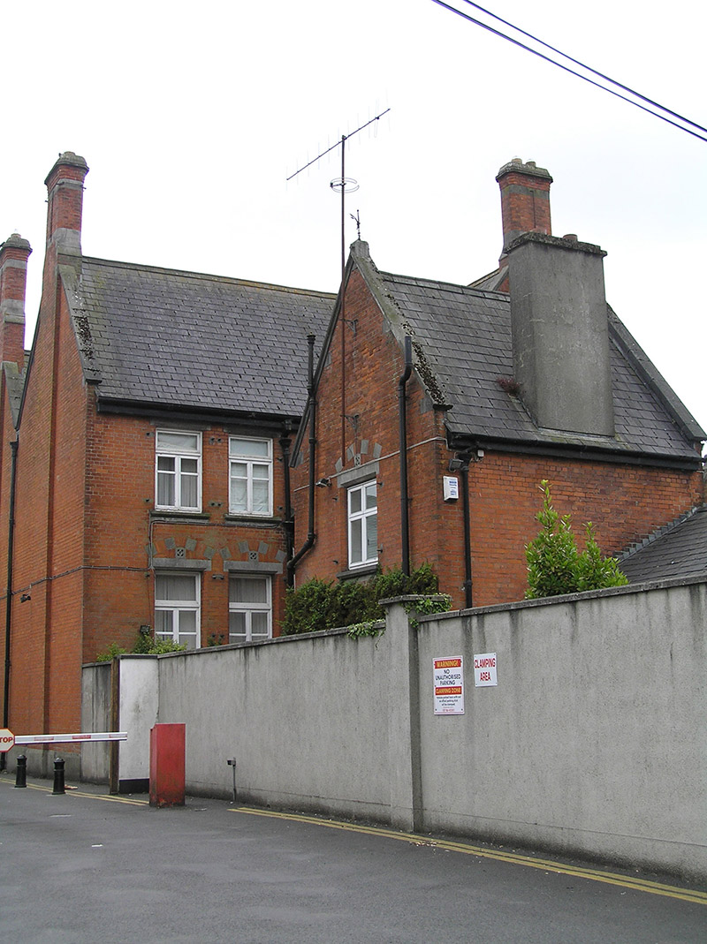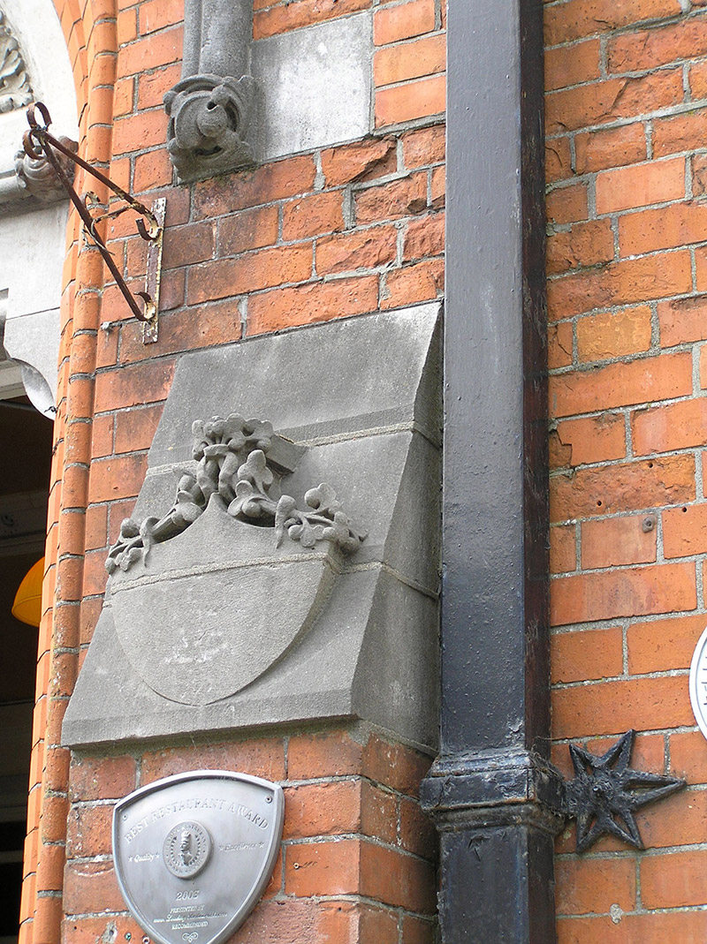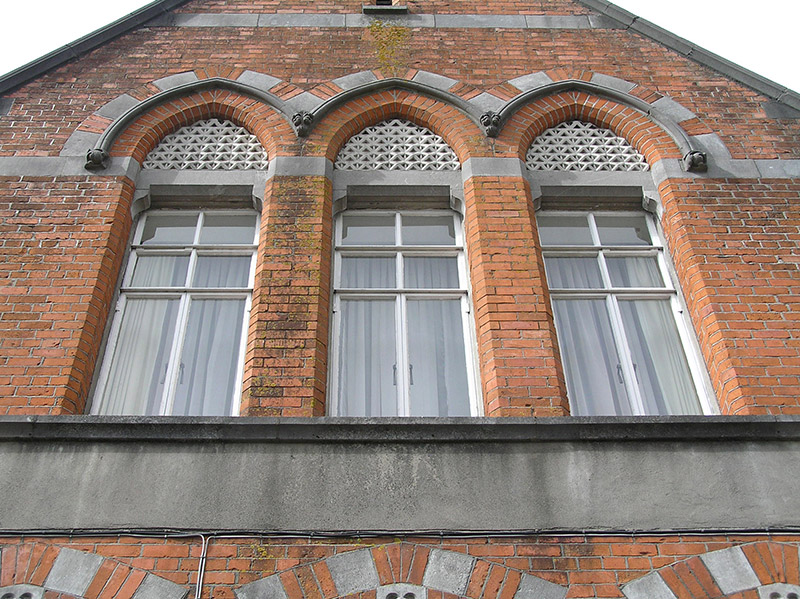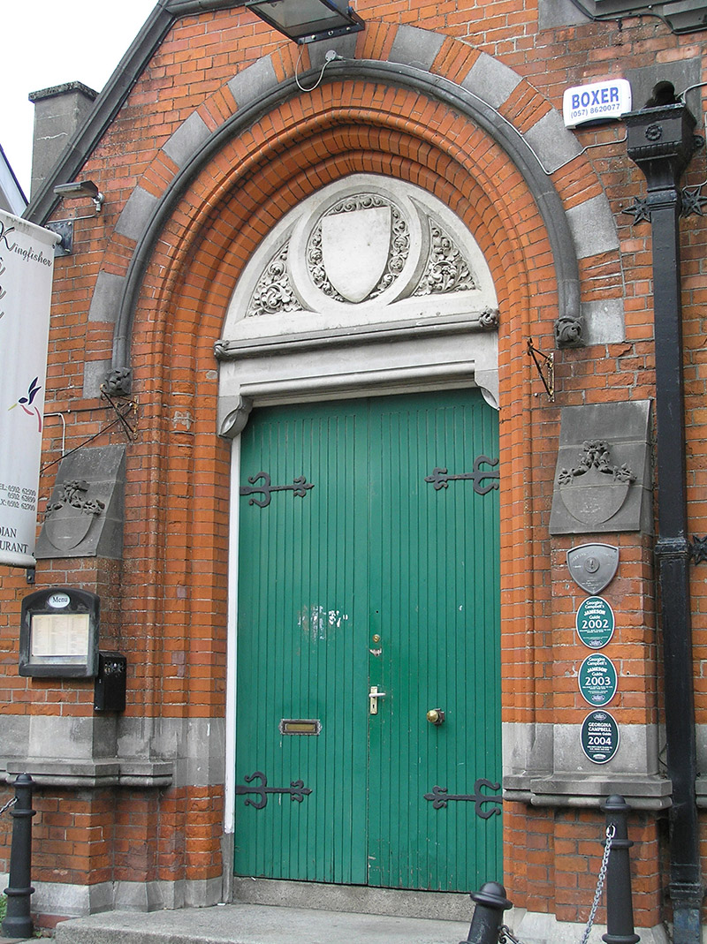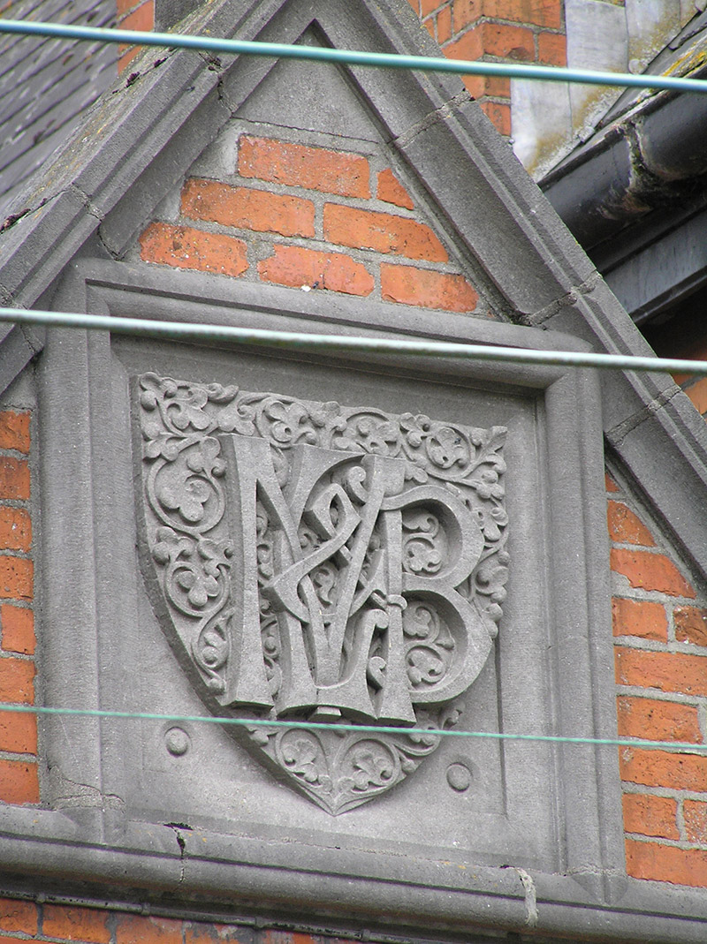Survey Data
Reg No
12507008
Rating
Regional
Categories of Special Interest
Architectural, Artistic, Social
Previous Name
Munster and Leinster Bank
Original Use
Bank/financial institution
In Use As
Restaurant
Date
1890 - 1895
Coordinates
247254, 198362
Date Recorded
29/08/2008
Date Updated
--/--/--
Description
Detached six-bay two-storey red brick Picturesque style bank, built 1891-2, with some early twentieth-century renovations, set slightly back from the street with a gabled entrance block to west, L-plan rear return and several single-storey later extensions, in use as restaurant. M-profile roof to the eastern half of building with ridges parallel to the street and a further gable-fronted section to the west, all having natural slate with clay ridge tiles and several tall redbrick chimneystacks with limestone dressings, chamfered corners and clay pots. Some Portland stone apex stones to the gables with wrought-iron finials. Replacement steel guttering and original square-profile cast-iron downpipes with decorative hoppers and brackets. Red brick parapet wall with cavetto moulded ashlar limestone to parapet and similar fractable to gable. Red brick walling laid in English garden wall bond with several flush ashlar limestone courses. Cavetto moulded ashlar limestone sill course to first floor continues as a fascia panel on the gabled elevation. Torus moulded ashlar limestone sill course to the ground floor and a further chamfered limestone plinth course above a cement rendered plinth. Three Gothic-arched window openings to the first floor of the gabled elevation with three relieving arches of alternating flush limestone and brick and a continuous limestone hood moulding having carved foliate label stops. Stop-chamfered brick reveals with inset limestone lintels supported on limestone shoulder corbels. Above the lintels are three elaborately carved Portland stone fretwork panels, with steel casement windows c. 1940. Square-headed window openings to the remainder with chamfered ashlar limestone lintels on shoulder corbels and a quatrefoil stone panel above each opening with a flush relieving arch of alternating limestone and brick. Steel casement windows except to three openings on the first floor at the east end, having replacement uPVC. To the east section is a Tudor-arched door opening formed in chamfered brick with a limestone hood moulding and relieving arch as above. Replacement timber door and glazed overlight and sidelights opening onto a granite platform and three steps to the street. Single-storey gabled entrance wing to the west with an elaborately carved limestone square panel showing monogram 'M & L B' resting on a limestone string course below a cavetto moulded limestone fractable. Large Gothic arched door opening with deeply inset bowtell moulded and chamfered brick reveals. Bowtell moulded limestone lintel supported on a pair of limestone corbels with limestone moulding above.
Appraisal
This late-Victorian bank designed by John Joseph O'Callaghan (c.1838-1905) stands out in the otherwise modest streetscape, its elaborate brick and stone detailing contrasting significantly with the surrounding structures. The building maintains landmark status within the streetscape, not only from its strong cultural and social associations as a former bank, but also from its topographical location, on a detached site, set back slightly from the street. While some of its original features have been lost, the overall composition and appearance remains intact and it retains many decorative elements of a high architectural quality. The building is an integral part of the nineteenth-century urban fabric and is a key feature in the historic core of Portlaoise.
