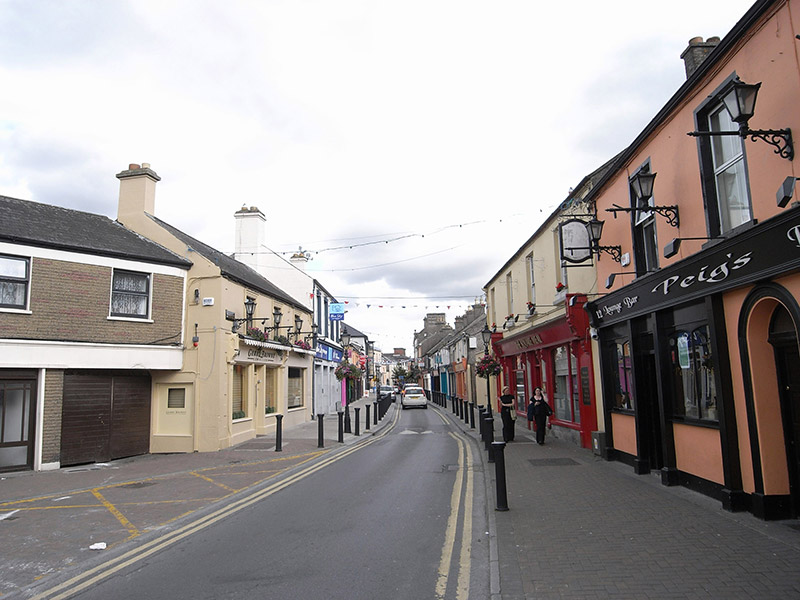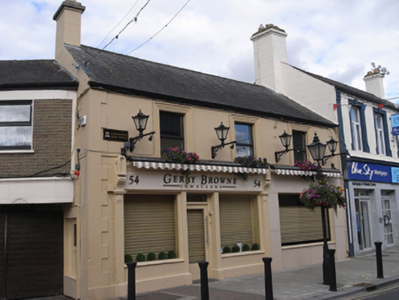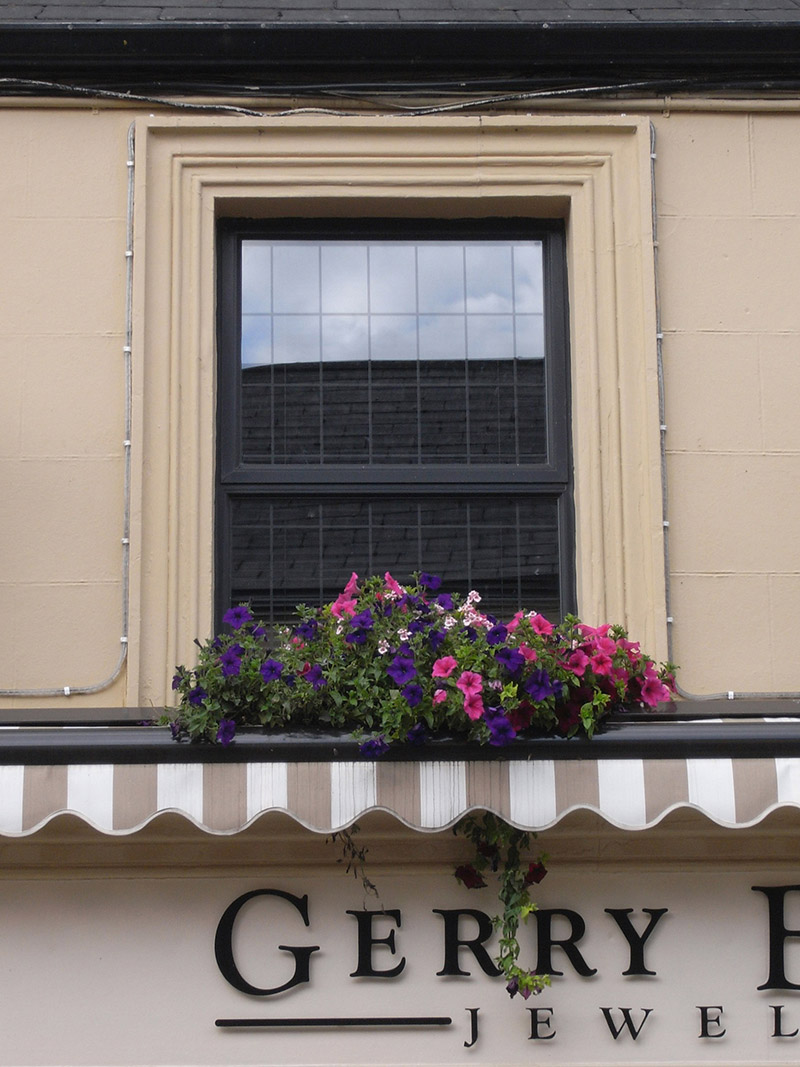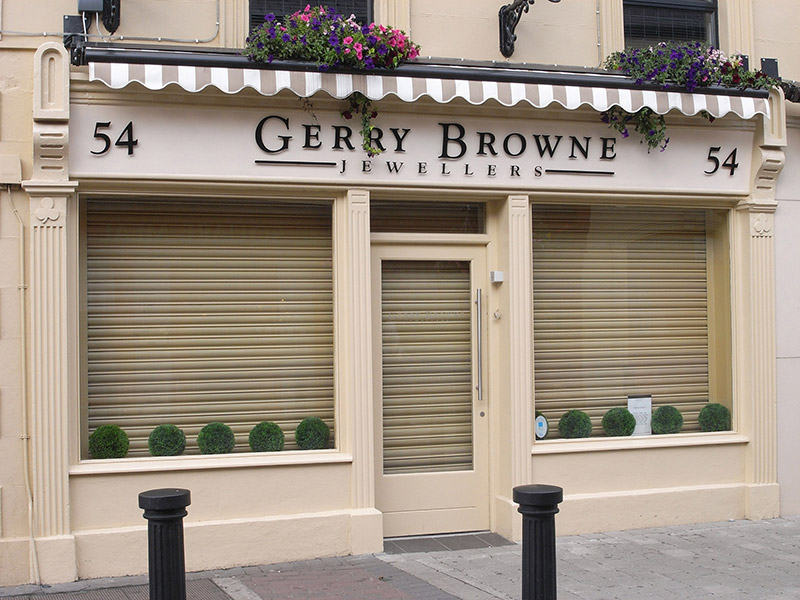Survey Data
Reg No
12506346
Rating
Regional
Categories of Special Interest
Architectural, Artistic
Original Use
House
In Use As
Shop/retail outlet
Date
1830 - 1870
Coordinates
246914, 198321
Date Recorded
29/08/2008
Date Updated
--/--/--
Description
Terraceed three-bay two-storey former house, built c. 1850, rendered shopfront to west bays c. 1930, shopfront to east bay c. 2005. Pitched slate roof, black clay ridge tiles, rendered profiled chimneystack rising from west gable, large square-rendered stack to east shared with adjoining house, both with clay pots. Replacement metal gutter and cast-iron downpipe. Painted ruled-and-lined rendered walling, rendered quoins to either end, returning on west gable, and rendered plinth course. Square-headed window openings, rendered architrave surrounds, sills obscured by canopy below, aluminium windows. Symmetrical shopfront with pair of fixed-pane display windows on rendered wall and plinth course, central square-headed door opening with replacement glazed timber door flanked by fluted timber pilasters. All flanked by fluted rendered pilasters with shamrock motif below console bracket, with original rendered fascia and cornice. Simple marble-clad walls to modern shopfront with fixed-pane display window.
Appraisal
A modest mid nineteenth-century building which retains its original façade composition including a good early twentieth-century shopfront and window surrounds. The building occupies an important position in the town terminating the terrace of Main Street and forming the junction of the street with Market Square. As an integral part of the urban fabric of the historic town core, it enhances the special character of the street and adds to the architectural landscape of Portlaoise.







