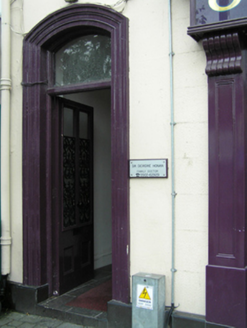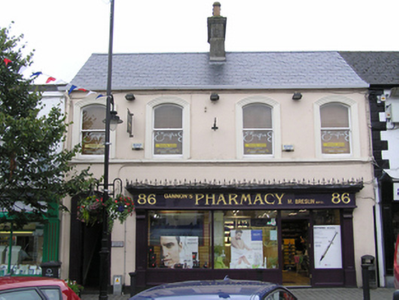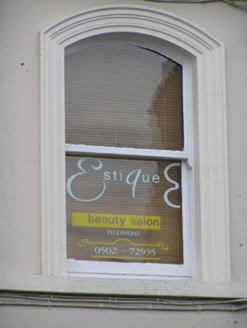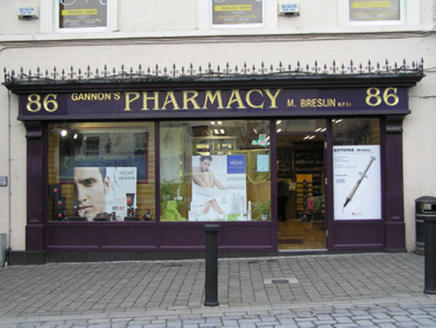Survey Data
Reg No
12506258
Rating
Regional
Categories of Special Interest
Architectural
Original Use
House
In Use As
Shop/retail outlet
Date
1895 - 1905
Coordinates
247170, 198349
Date Recorded
29/08/2008
Date Updated
--/--/--
Description
Terraced four-bay two-storey former house, built c. 1900, with traditional-style timber shopfront, in use as commercial premises. Pitched slate roof, black clay ridge tiles, tall central rendered chimneystack with decorative octagonal clay pots. Cast-iron rainwater goods. Painted ruled-and-lined rendered walling, segmental-headed window openings and moulded architrave surrounds on continuous rendered sill course. Single-pane timber sash windows. Shopfront comprises large display windows and glazed door flanked by pilasters with console brackets supporting glazed fascia with gilt lettering surmounted by cornice and cast-iron cresting above. Segmental-headed door opening, moulded architrave surround to east bay, timber frame and overlight.
Appraisal
This late nineteenth-century building retains much of its external historic fabric and a recent renovation (c. 2005) has added some sympathetic replacement features. The decorative façade and shopfront contribute to the streetscape of Main Street and enhances the architectural character of the historic town core.







