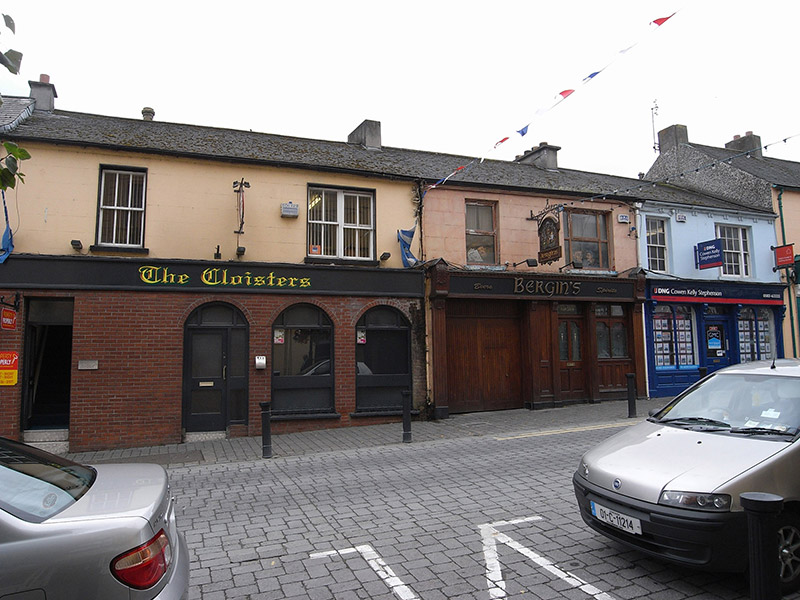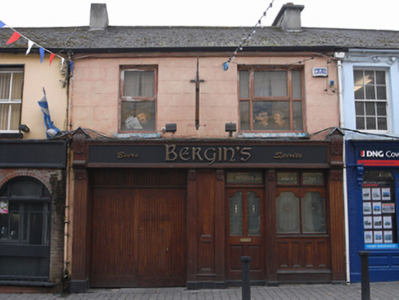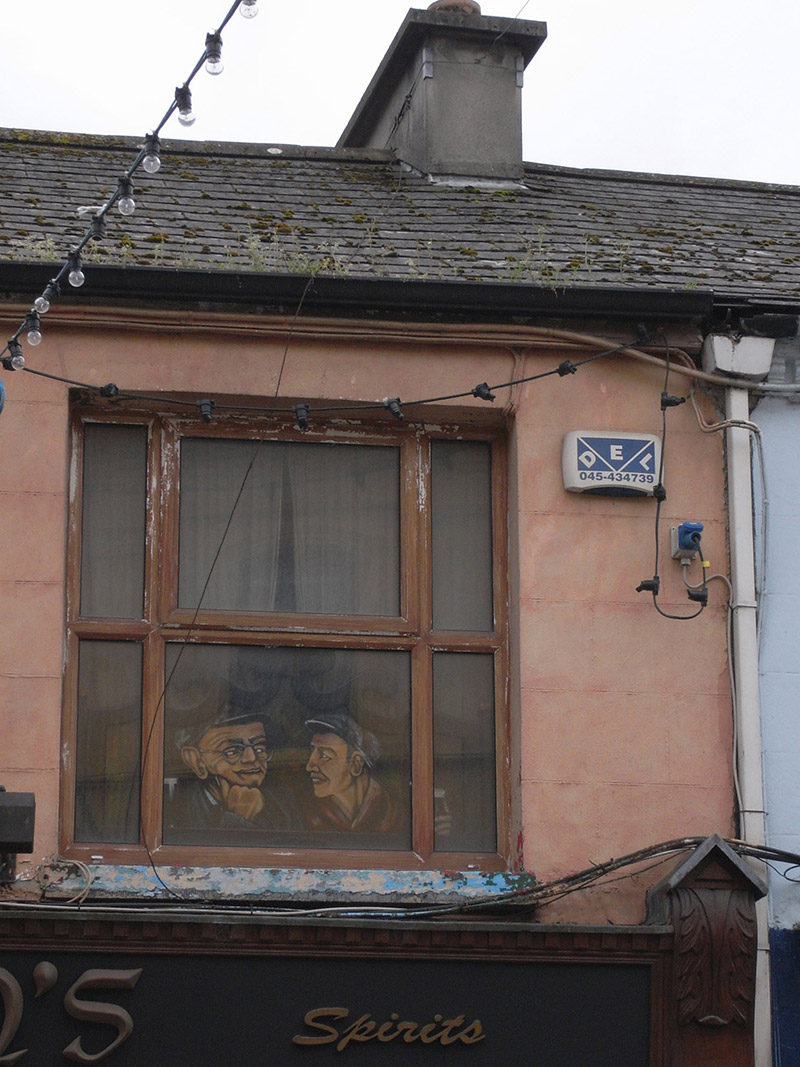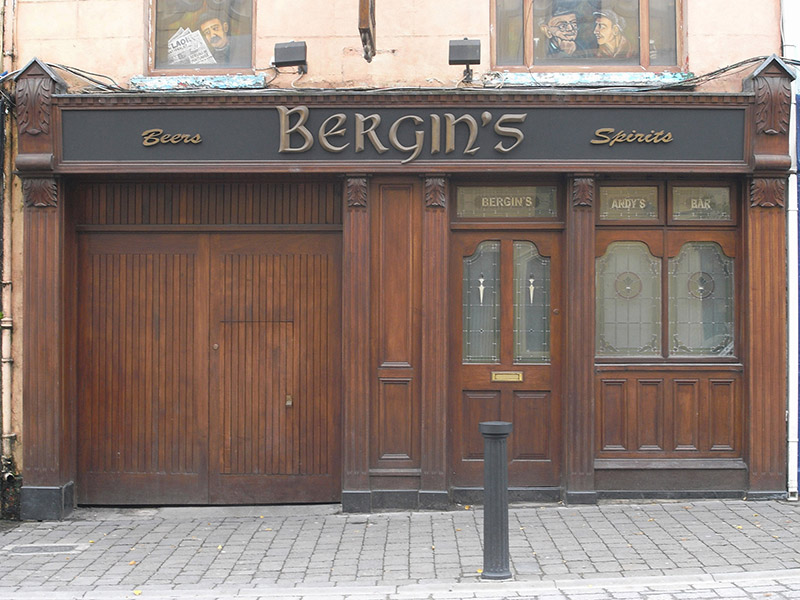Survey Data
Reg No
12506253
Rating
Regional
Categories of Special Interest
Architectural
Original Use
House
In Use As
Public house
Date
1880 - 1900
Coordinates
247125, 198349
Date Recorded
29/08/2008
Date Updated
--/--/--
Description
Terraced two-bay two-storey former house, built c. 1890, with timber shopfront inserted c. 1995, with integrated carriage arch to east, in use as public house. Pitched artificial slate roof, concrete ridge tiles, small rendered chimneystack on either end shared with adjoining buildings, replacement metal gutter and plastic downpipe. Painted ruled-and-lined rendered walling, square-headed window openings and painted limestone sills. Replacement uPVC windows. Traditional-style hardwood shopfront with square-headed window and door openings and carriage arch, flanked by pilasters with foliate brackets to timber fascia which is flanked by large foliate capitals. Double-leaf vertically-sheeted hardwood doors to carriage arch.
Appraisal
While most of its historic fabric has been lost this house has retained its original proportions. Built as one of three similar structures, it forms part of an important late nineteenth-century terrace, an integral part of the urban fabric of Main Street and enhances the architectural landscape of the historic town core.







