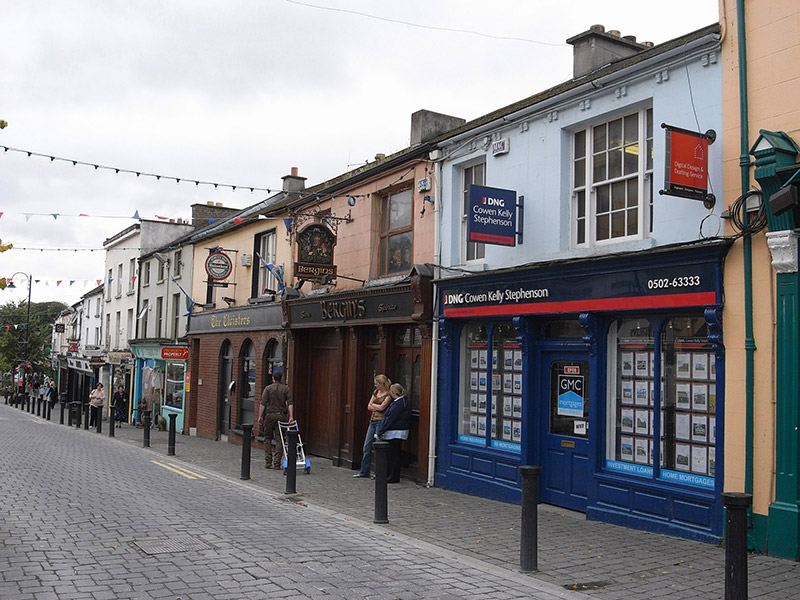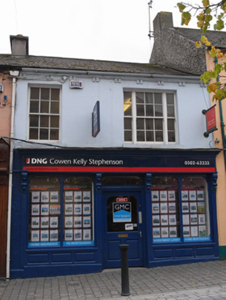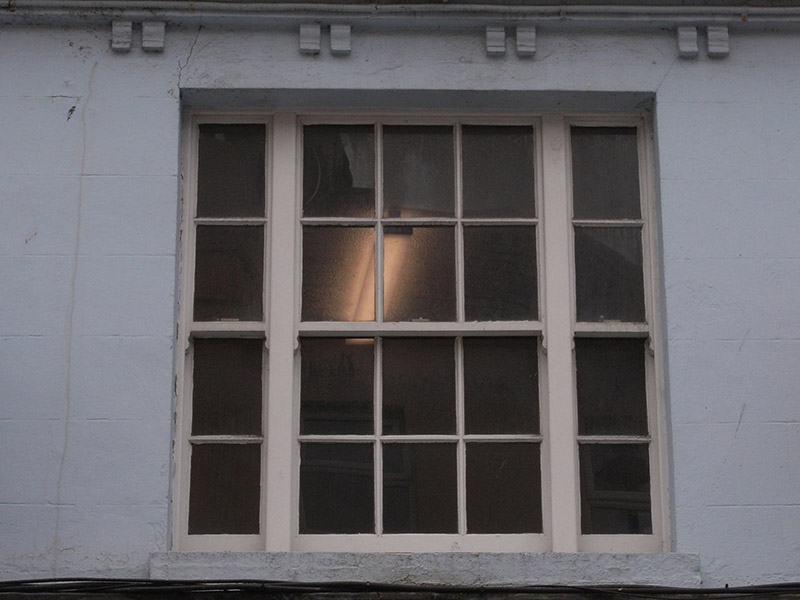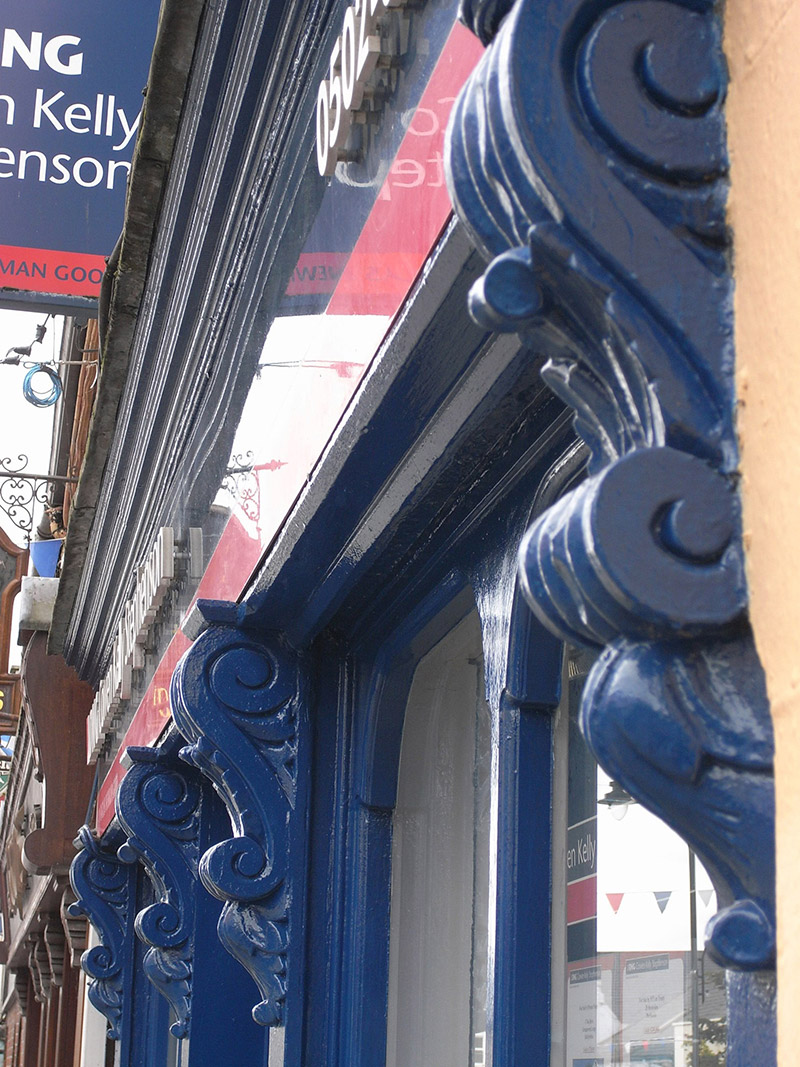Survey Data
Reg No
12506252
Rating
Regional
Categories of Special Interest
Architectural, Artistic
Original Use
House
In Use As
Office
Date
1880 - 1900
Coordinates
247120, 198349
Date Recorded
29/08/2008
Date Updated
--/--/--
Description
Terraced two-bay two-storey former house, built c. 1890, shopfront inserted to ground floor. Extensively renovated c. 2000. Pitched artificial slate roof, cement ridge tiles, rendered chimneystack to east shared with adjoining house. Metal gutter to projecting rendered eaves with small paired corbels. Painted ruled-and-lined rendered walling, square-headed window openings and painted stone sills. Six-over-six replacement timber sash windows, tripartite to west bay. Symmetrical timber shopfront, with two fixed-pane display windows, timber sill, raised and fielded stall risers on painted limestone plinth course. Square-headed door opening with timber frame and overlight, replacement timber door; all openings flanked by stop-chamfered timber pilasters and timber scrolled console brackets supporting timber fascia and cornice over.
Appraisal
This modest building has been sympathetically renovated employing traditional style sash windows and a good shopfront. It is a good example of a successful façade restoration. Built as one of three similar structures, it forms part of an important late nineteenth-century terrace, an integral part of the urban fabric of Main Street and enhances the architectural landscape of the historic town core.







