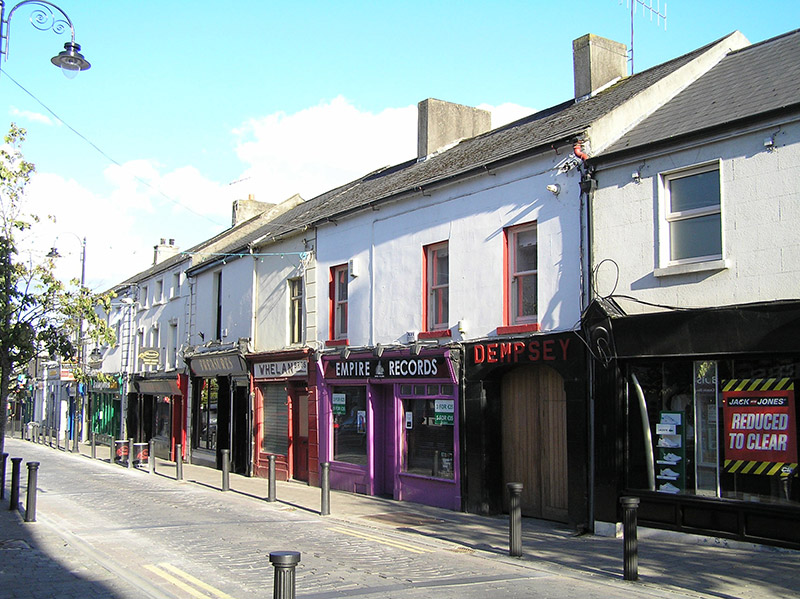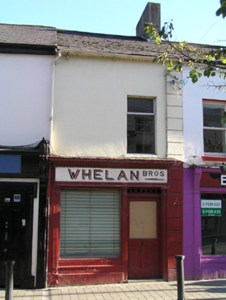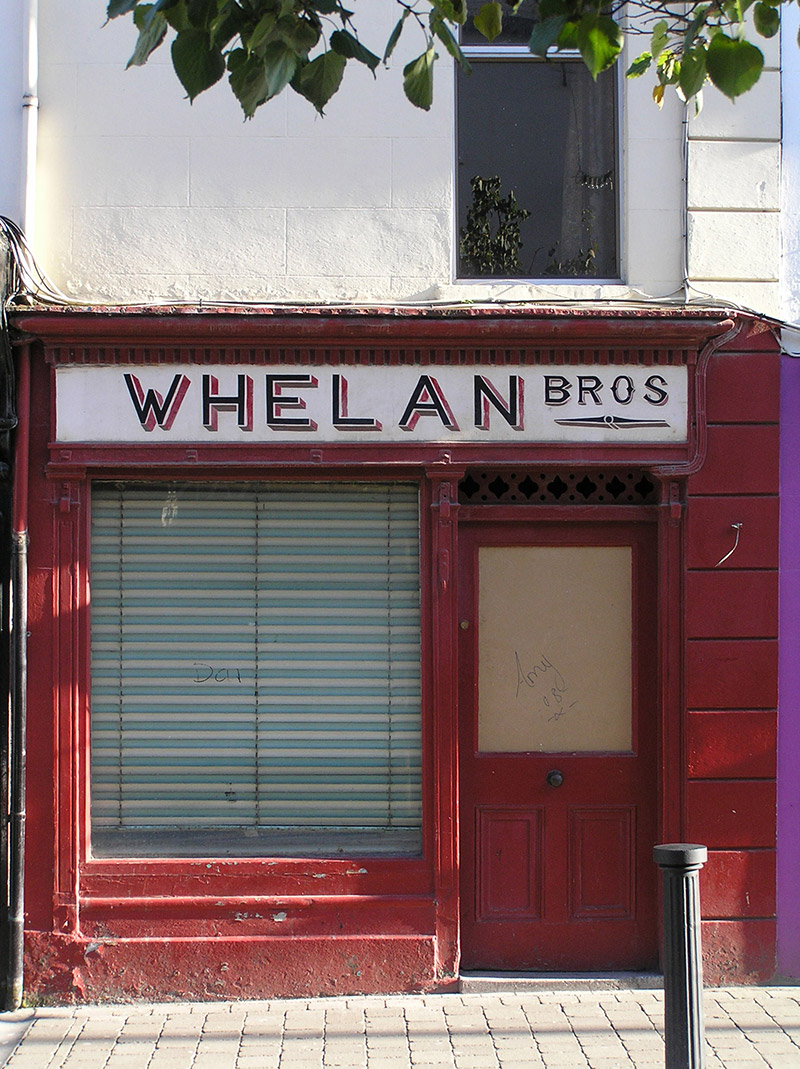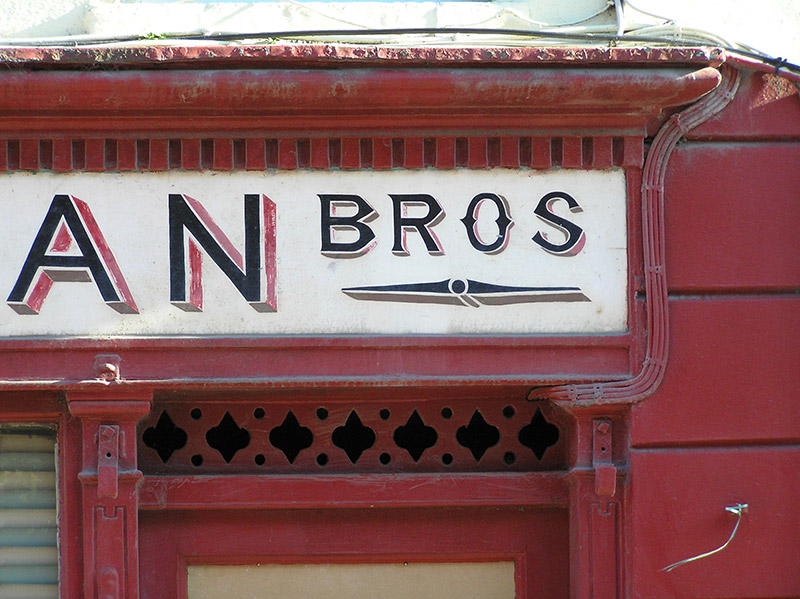Survey Data
Reg No
12506244
Rating
Regional
Categories of Special Interest
Architectural, Artistic
Original Use
House
In Use As
Shop/retail outlet
Date
1830 - 1870
Coordinates
247056, 198347
Date Recorded
29/08/2008
Date Updated
--/--/--
Description
Terraced single-bay two-storey house, built c.1850, with historic timber shopfront to ground floor, in use as commercial premises. Pitched artificial slate roof, clay ridge tiles, large rendered chimneystack to west, shared with adjoining house. Metal gutter to overhanging eaves. Painted ruled-and-lined render walling with rendered soldier quoins to west end only. Square-headed window opening, painted stone sill, replacement aluminium window. Timber shopfront comprises large fixed-pane display window on rendered stall riser and plinth course, square-headed door opening with flat-panelled and glazed timber door with decorative iron grille over, terrazzo step, all flanked by simple pilasters with timber fascia over dentil course below a large moulded cornice.
Appraisal
A curiously narrow building that shares its roof with the adjoining building to the west. It may originally have formed part of a larger building, although the window hights don't line up. With its good shopfront, it is an integral part of the historic urban fabric, contributing to the architectural landscape of the historic town core.







