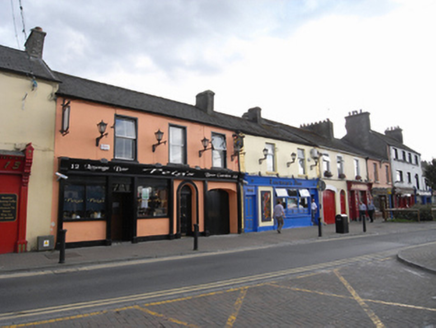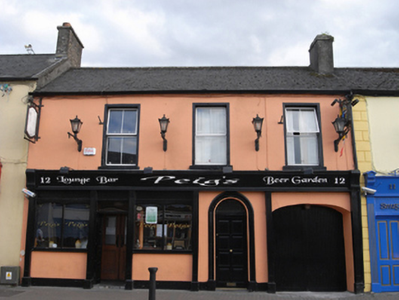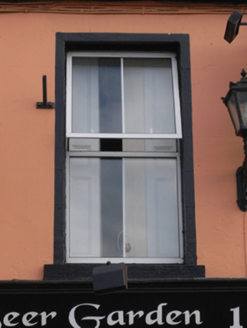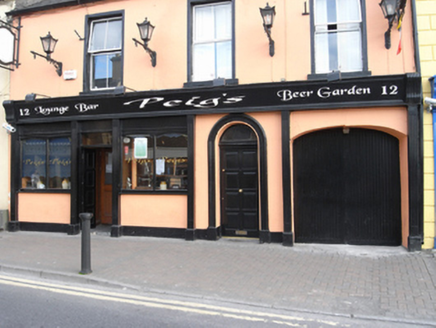Survey Data
Reg No
12506223
Rating
Regional
Categories of Special Interest
Architectural
Original Use
House
In Use As
Public house
Date
1850 - 1890
Coordinates
246907, 198302
Date Recorded
29/08/2008
Date Updated
--/--/--
Description
Terraced three-bay two-storey former house, built c. 1870, integral carriage arch to west and with shopfront inserted c. 2000. Pitched artificial slate roof, clay ridge tiles, rendered chimneystack to west. Replacement metal gutter, cast-iron hopper, plastic downpipe. Painted ruled-and-lined rendered walling. Square-headed window openings with painted stone sills, uPVC windows, original timber shutters to interior. Symmetrical timber shopfront with central square-headed door opening and double-leaf timber panelled door, bipartite fixed-pane timber display windows to either side on rendered wall, all flanked by flinted timber pilasters to timber fascia spanning entire ground floor. Round-headed door opening, with architrave surround on plinth blocks, replacement timber panelled door, original fanlight and limestone step. Elliptical-headed carriage arch with replacement vertically-sheeted timber doors.
Appraisal
Although this former nineteenth-century townhouse has lostmuch of its hsitoric features, it has retained its overall proportions and forms part of an important building ensemble, which lines the south side of Market Square. The building is an integral part of the urban fabric within the historic core of Portlaoise and makes a strong contribution to the streetscape of the town.







