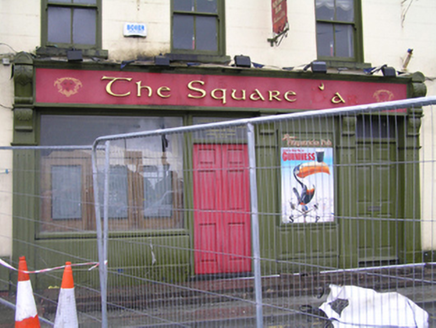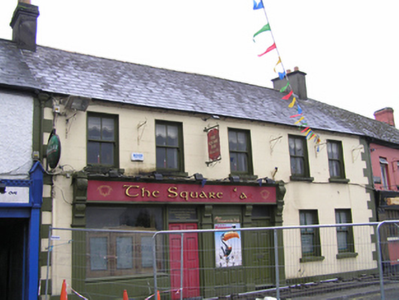Survey Data
Reg No
12506217
Rating
Regional
Categories of Special Interest
Architectural
Original Use
House
In Use As
Public house
Date
1830 - 1850
Coordinates
246857, 198287
Date Recorded
29/08/2008
Date Updated
--/--/--
Description
Terraced five-bay two-storey former house, built c. 1840, with shopfront c. 1990, two-storey and single-storey extensions to rear, in use as public house although under renovation at time of record. Detached stone outbuilding c. 1840 to rear. Pitched slate roof, terracotta ridge tiles, rendered chimneystack to west, rendered profiled stack to east with clay pots. Slate roofs to returns with eastern roof hipped to where it meets the main structure. Further chimneystack rising from rear gable to west. Plastic gutter, cast-iron hopper and downpipe. Painted ruled-and-lined rendered walling with rendered quoins to either end. Lime render over rubblestone walling on west side and rear elevations. Square-headed window openings, painted stone sills and replacement two-over-two timber sash windows with ogee horns. Traditional-style timber pub shopfront to eastern three bays, with display window and two timber panelled doors, all c. 1990. uPVC windows to rear. Lime washed rubblestone walls to outbuilding with poured concrete repairs at upper level and pitched corrugated iron roof.
Appraisal
Although this building has lost some of its historic fabric, the replacement elements are sympathetic to the original form and detail. It forms part of an important set-piece, which lines the south side of Market Square at the historic core of Portlaoise, and closes the vista of Coote Street to the north. It is an integral part of the urban fabric and makes a strong contribution to the architectural landscape of the town at this point.



