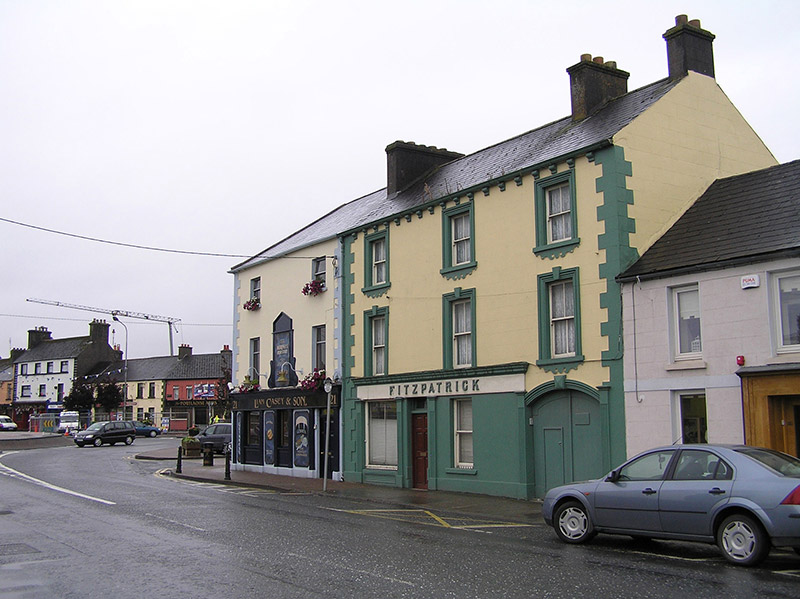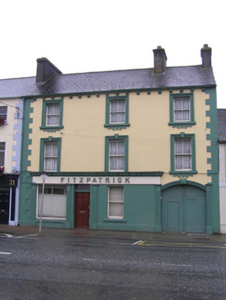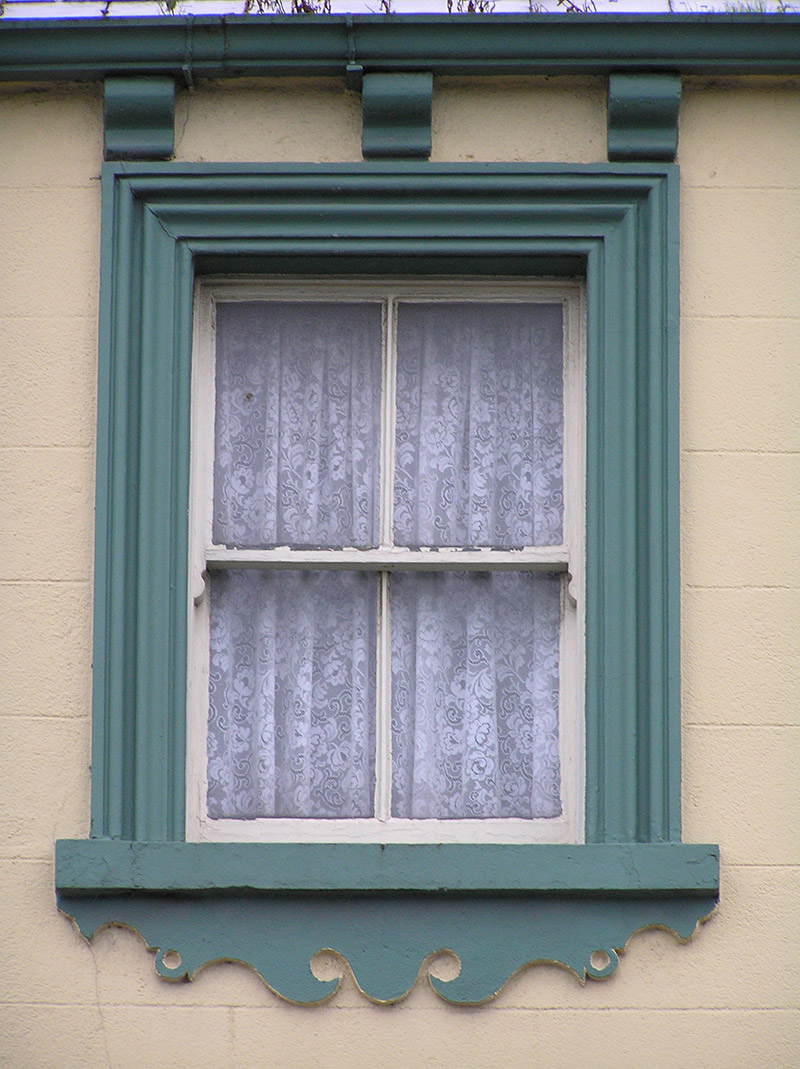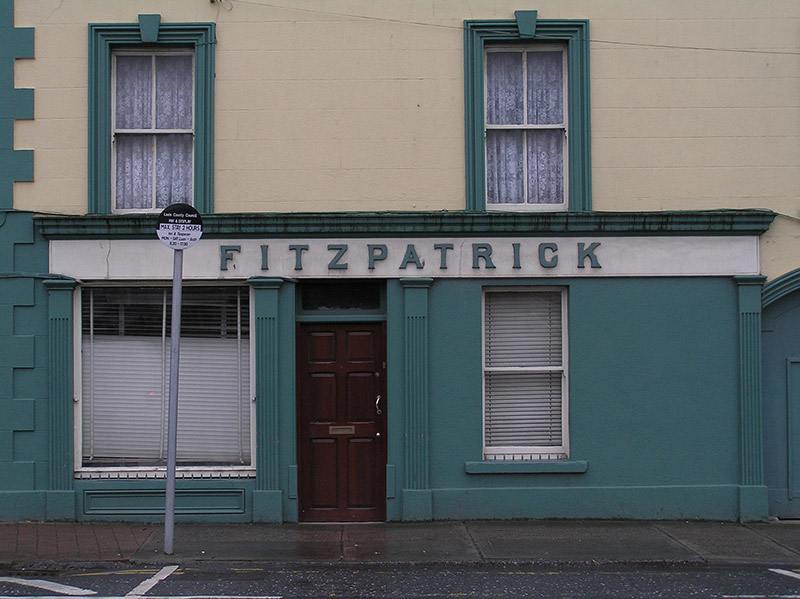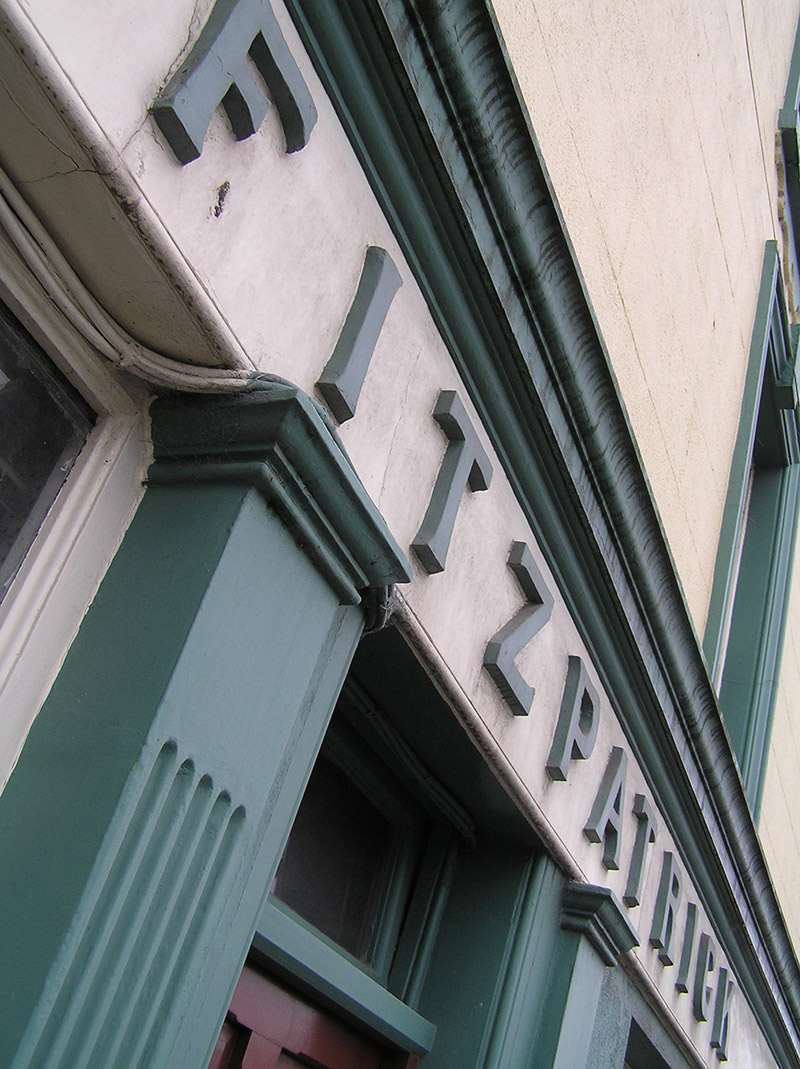Survey Data
Reg No
12506194
Rating
Regional
Categories of Special Interest
Architectural, Artistic
Original Use
House
In Use As
Shop/retail outlet
Date
1800 - 1820
Coordinates
246784, 198303
Date Recorded
29/08/2008
Date Updated
--/--/--
Description
Terraced three-bay three-storey house, built c. 1810, with shopfront to ground floor and integral carriage arch, two-storey return. Pitched slate roof, clay ridge tiles, three rendered chimneystacks with clay pots. Ogee cast-iron rainwater goods on ogee corbels. Painted ruled-and-lined rendered walling with rendered quoins and smooth rendered plinth course. Square-headed window openings with architrave surrounds and painted stone sills. Keystones to first floor window surrounds. Decorative rendered aprons to second floor, and above carriage arch. Two-over-two timber sash windows with ogee horns throughout. Rendered shopfront comprising single fixed-pane display window above panelled stall-riser, single-pane timber sash window and central square-headed door opening with replacement hardwood panelled door and overlight. All openings flanked by fluted rendered pilasters on plinth blocks supporting rendered fascia with raised lettering and cornice stone. Segmental-headed carriage arch, with moulding to arch and diamond-faced keystone, flanked by pilasters on plinth blocks, double-leaf vertically-sheeted timber doors.
Appraisal
A fine townhouse which retains a most of its historic external fabric, characteristic to its type. Rising above the terrace to the west, it has the advantage of retaining its original aspect and plot size, and is a key element in this streetscape. It is a significant part of the urban fabric of the historic town core and as an important component within the setting of St Peter's Church makes a very strong positive contribution to the architectural landscape of Portlaoise.
