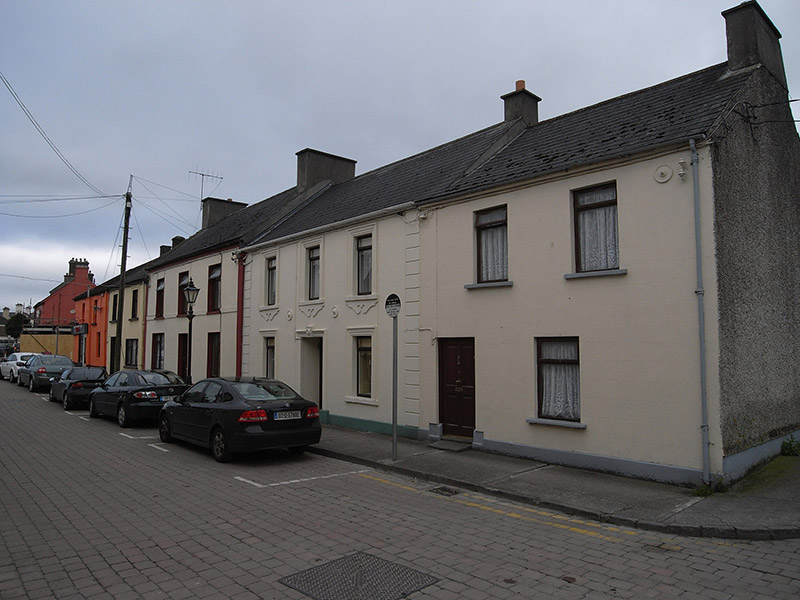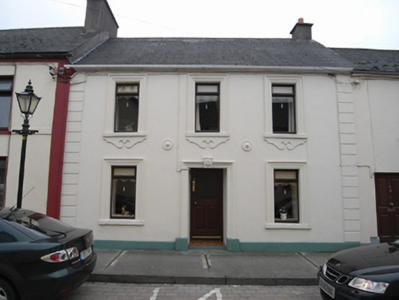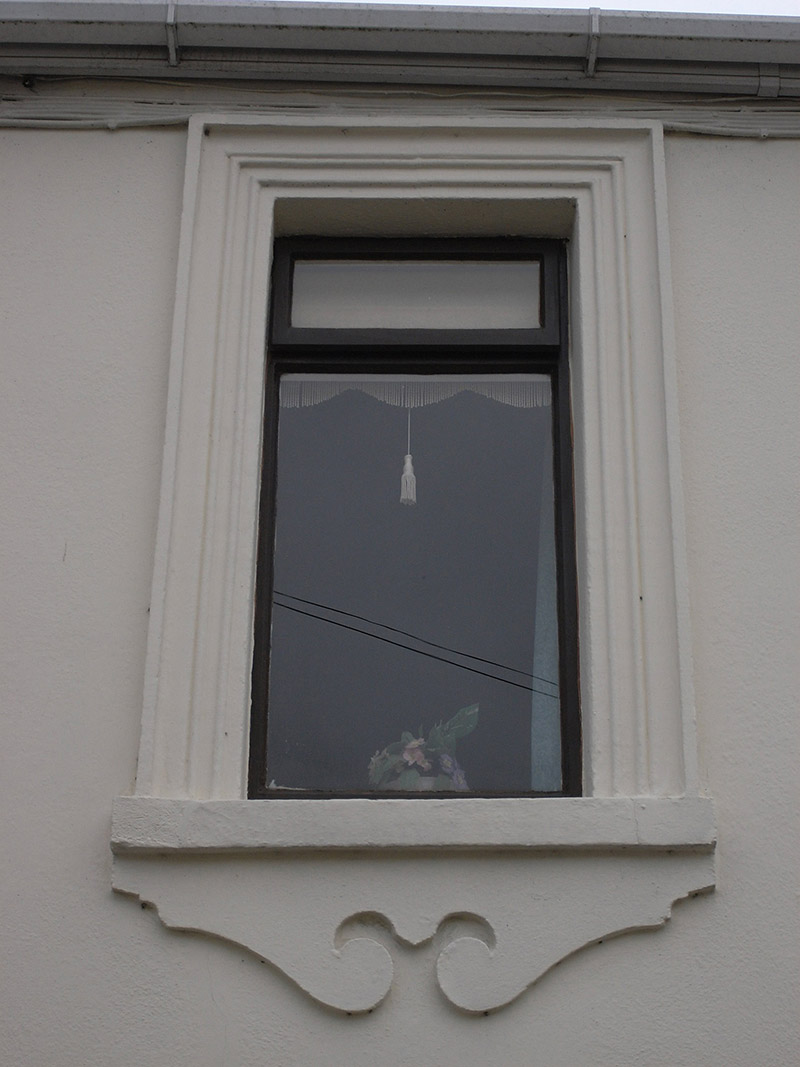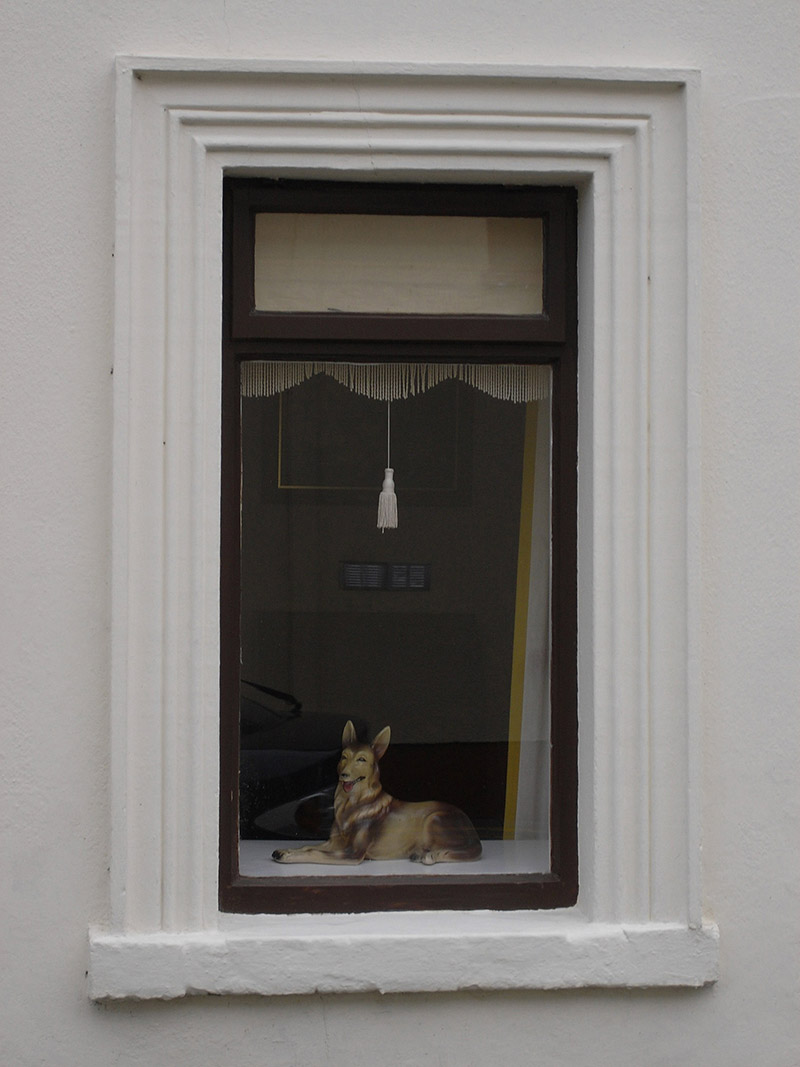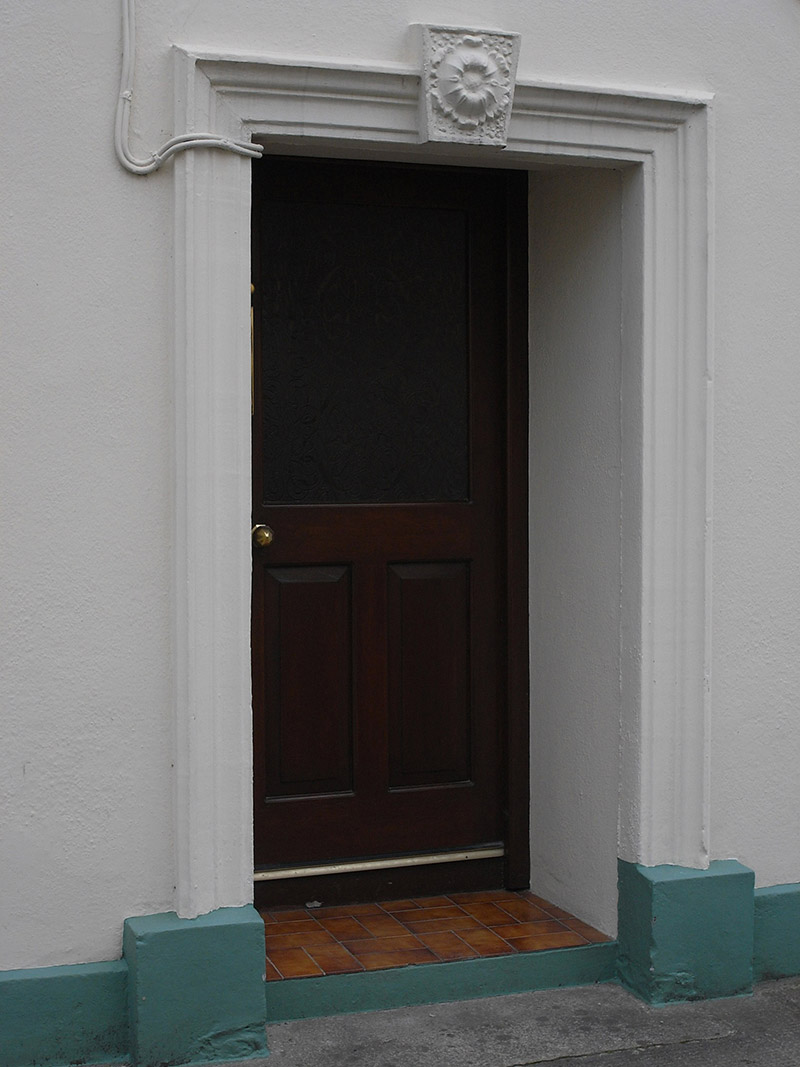Survey Data
Reg No
12506187
Rating
Regional
Categories of Special Interest
Architectural
Original Use
House
In Use As
House
Date
1870 - 1890
Coordinates
246806, 198258
Date Recorded
29/08/2008
Date Updated
--/--/--
Description
Terraced three-bay two-storey house, built c. 1880, three-bay two-storey flat-roof extension to rear c. 1970, façade embellished c. 1920. Pitched artificial slate roof, synthetic ridge tiles, rendered chimneystack to west, plastic rainwater goods. Painted rendered walling, rendered soldier quoins to either end, projecting plinth course, two iron wall tie-plates. Square-headed window openings, elaborate architrave surrounds, curvilinear aprons to first floor, painted stone sills, replacement hardwood casement windows. Central square-headed door opening with architrave surround and decorative keystone on stone plinth blocks with recessed replacement hardwood glazed door and tiled step.
Appraisal
A simple well-proportioned nineteenth-century century terraced house, enlivened by an early twentieth-century decorative render façade treatment. Although the house has lost some of its historic fabric, this unusual, almost vernacular, render detailing is unique and a significant contribution to the special character and architectural landscape of the historic town core.
