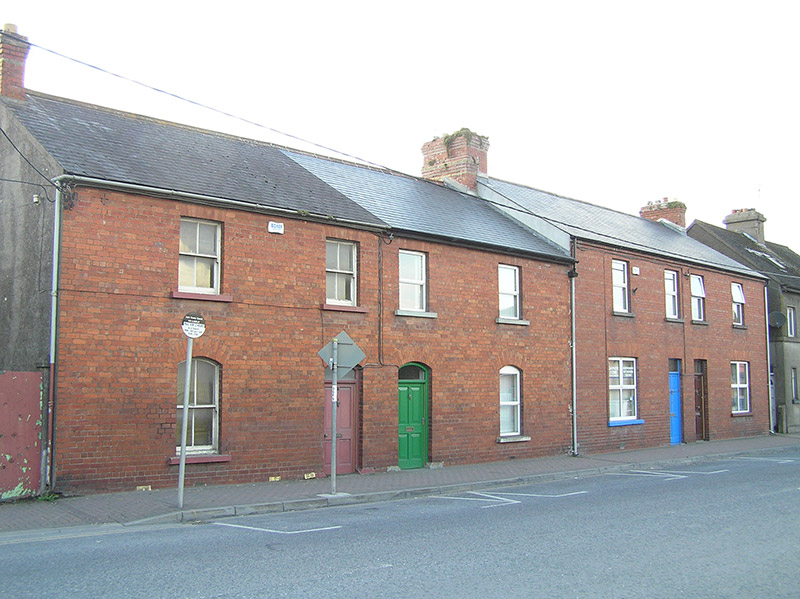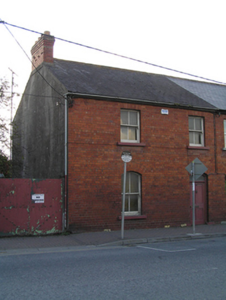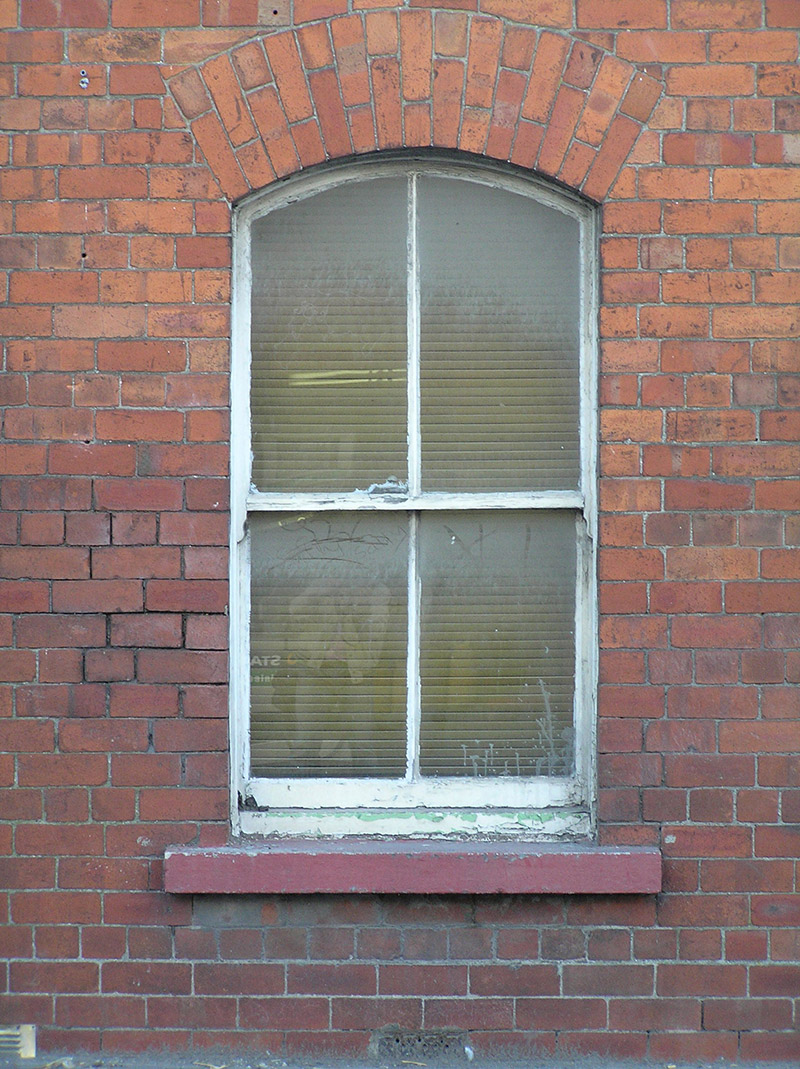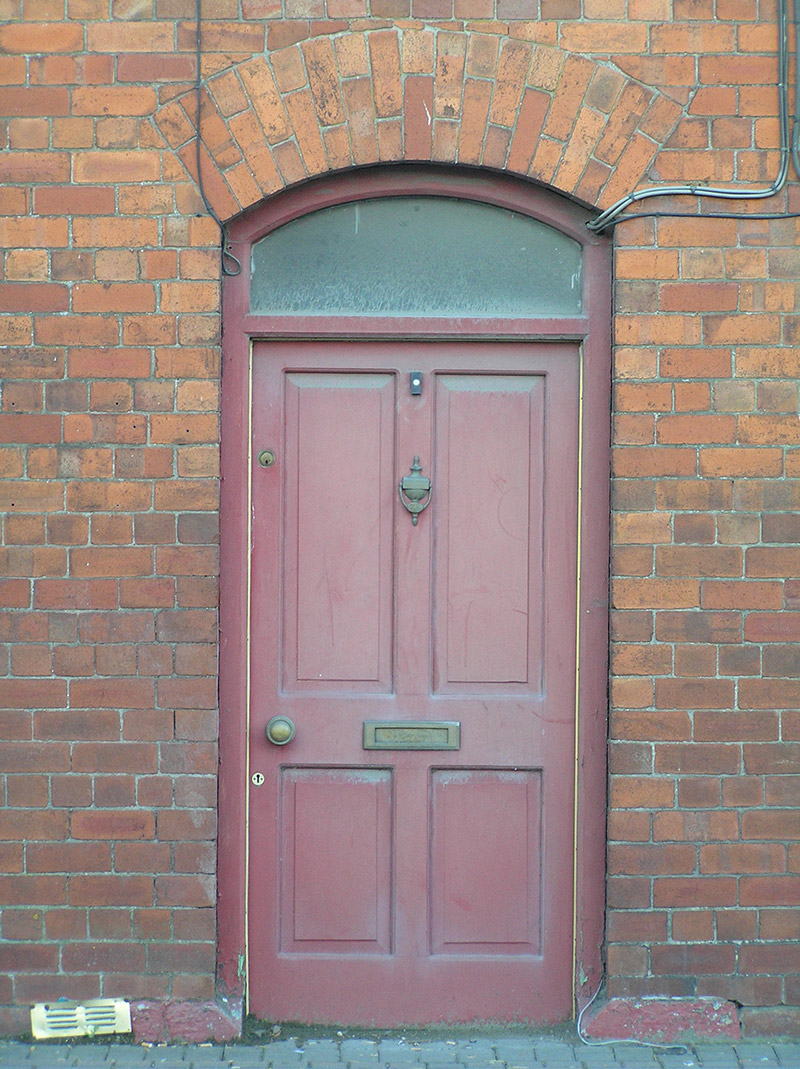Survey Data
Reg No
12506169
Rating
Regional
Categories of Special Interest
Architectural
Original Use
House
In Use As
Office
Date
1900 - 1920
Coordinates
246839, 198215
Date Recorded
29/08/2008
Date Updated
--/--/--
Description
End-of-terrace two-bay two-storey house, built c. 1910 as a pair with no. 5 (12506170) with two-bay two-storey lean-to return. Pitched slate roof, roll-moulded terracotta ridge tiles, red brick chimneystack rises from south gable, cast-iron rainwater goods. Machine-made red brick walling laid in English garden wall bond, ruled-and-lined render to side and rear elevations. Square-headed window openings to first floor, segmental-headed window and door opening to ground floor, all formed in brick with sandstone sills, two-over-two timber sash windows with ogee horns to rear, replacement timber panelled door to overlight with unusual carved sandstone to base of door. Intact original interior including staircase, cornice, doors, architraves and skirting. Opens directly to street.
Appraisal
A simple early twentieth-century terraced house, which retains almost all of external and internal historical fabric. Together with its neighbour it makes an attractive ensemble in this red brick terrace. As an integral part of the urban fabric of the town and with its remarkably intact status, it adds to the special character and architectural landscape of Portlaoise.







