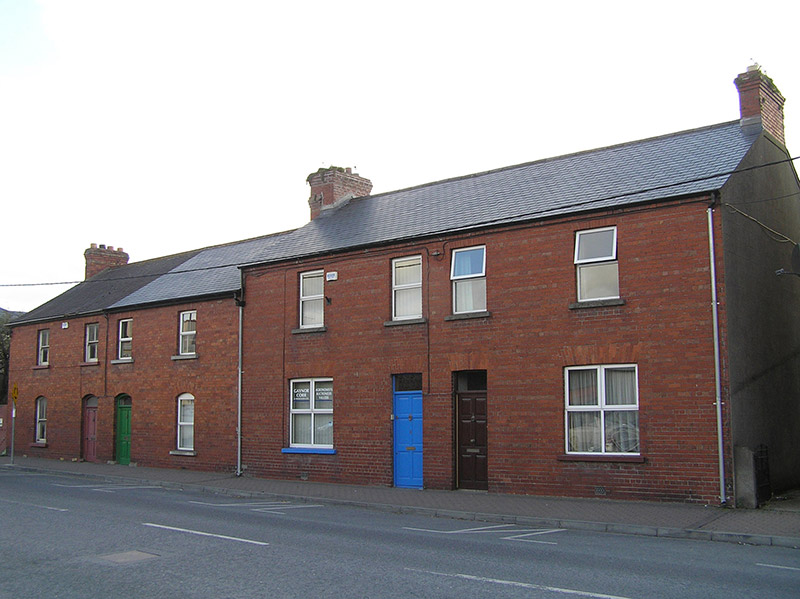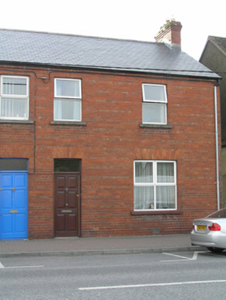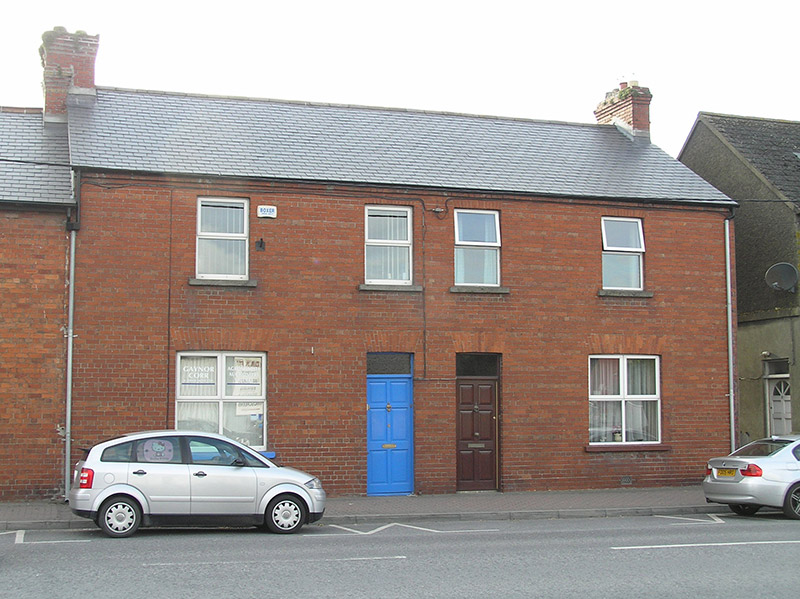Survey Data
Reg No
12506168
Rating
Regional
Categories of Special Interest
Architectural
Original Use
House
In Use As
House
Date
1900 - 1920
Coordinates
246834, 198236
Date Recorded
29/08/2008
Date Updated
--/--/--
Description
End-of-terrace two-bay two-storey house, built c. 1910 as a pair with no. 4 (12506171), two-storey return. Pitched replacement slate roof, black clay ridge tiles, red brick chimneystack to north gable, plastic rainwater goods. Machine-made red brick walling laid in English garden wall bond, ruled-and-lined rendered to side and rear. Camber-headed window openings formed in red brick, painted concrete sills and uPVC windows. Camber-headed door opening, replacement hardwood panelled door and overlight. Opens directly to straat.
Appraisal
A simple early twentieth-century terraced house which, although it has lost most of its external original features, still contributes, together with its neighbours, to make an attractive red brick terrace. As an integral part of the urban fabric of the town, it adds to the special character and architectural landscape of Portlaoise.





