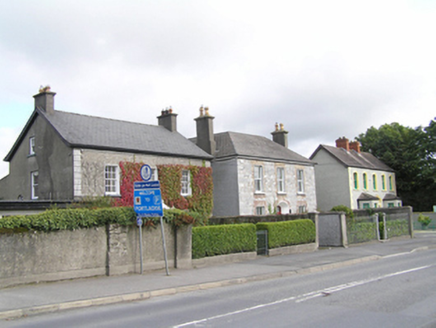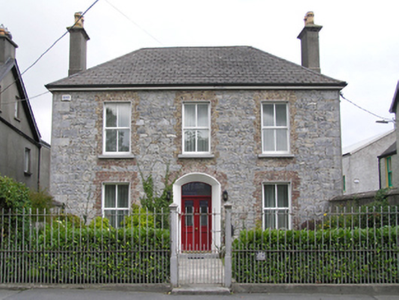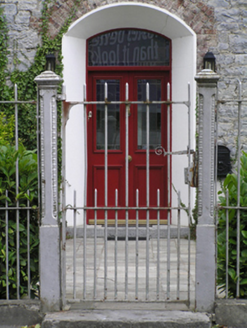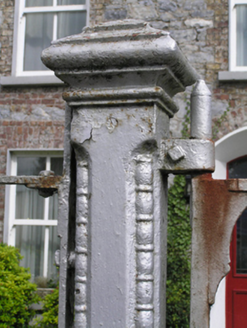Survey Data
Reg No
12506062
Rating
Regional
Categories of Special Interest
Architectural
Original Use
House
Date
1880 - 1900
Coordinates
246510, 198337
Date Recorded
29/08/2008
Date Updated
--/--/--
Description
Detached three-bay two-storey L-plan house, built c.1895, with enclosed front garden Renovated c. 2000. Hipped artificial slate roof, synthetic ridge tiles, pair of ruled-and-lined rendered tall chimneystacks rising from both side elevations with octagonal clay pots, replacement metal rainwater goods to timber eaves. Render removed from front elevation exposing rubble limestone walling, tooled and squared limestone finish quoins, smooth rendered plinth course, yellow brick in and out work to all openings, painted pebbledash rendered walling to side and rear elevations. Square-headed window openings formed in brick with rubbered brick flat arches, painted stone sills, patent rendered reveals, replacement two-over-two timber sash windows. Round-headed window opening to rear, lighting stairwell, with single-pane timber sash window having margin lights and coloured glass. Replacement timber casement windows to rear. Central segmental-headed door opening with deep rendered reveals to inset door, replacement timber panelled and glazed door and overlight. Opening onto limestone step and stone-flagged footpath through front lawn enclosed to either sided by tall rendered wall, enclosed to street by tall cast-iron railing on cement plinth, pair of decorative cast-iron piers with cap moulding and pedestrian iron gate having original limestone step to pavement.
Appraisal
Despite the loss of its original rendered façade, the overall composition of this late nineteenth-century building remains intact and with its fine railings and gateway it forms part of a group of three impressive houses on the western approach road to Market Square. A key feature in the urban fabric of the town, this building ensemble greatly enhances and enriches the architectural heritage of Portlaoise.







