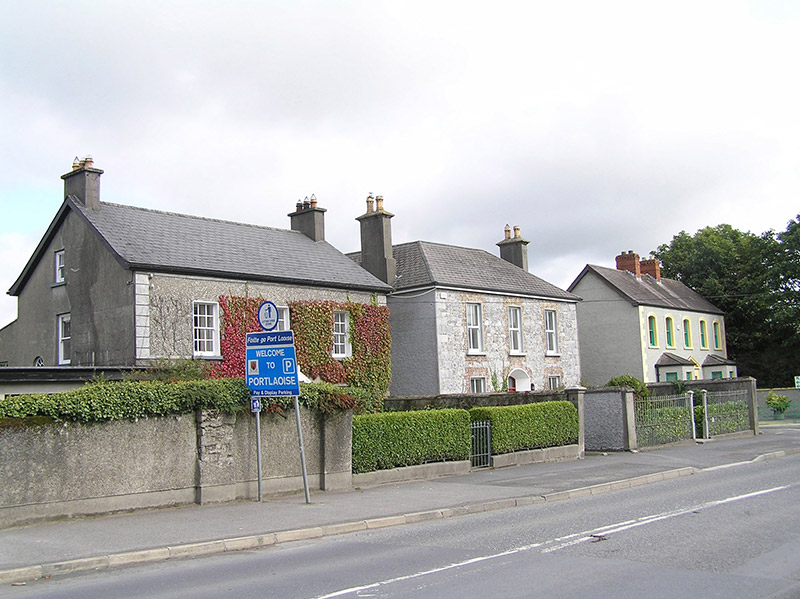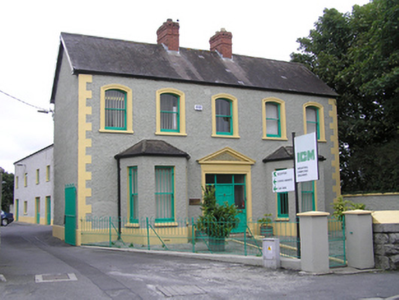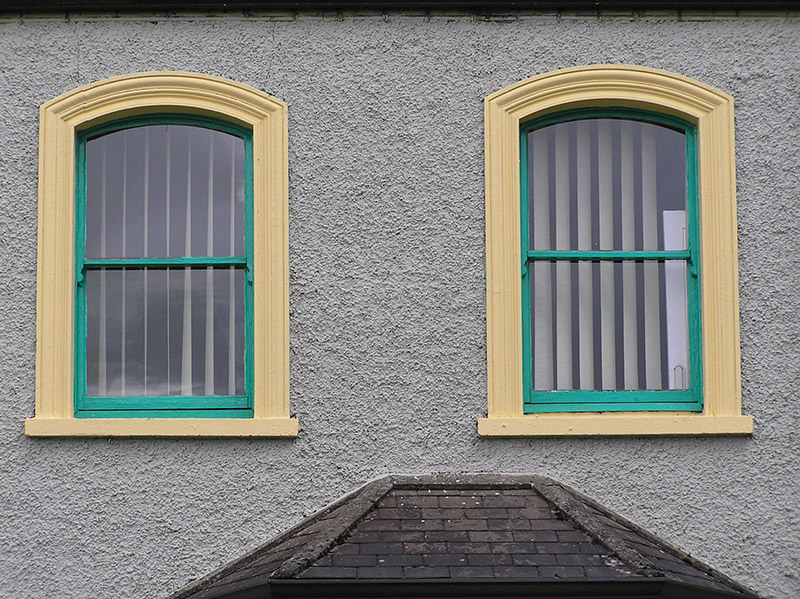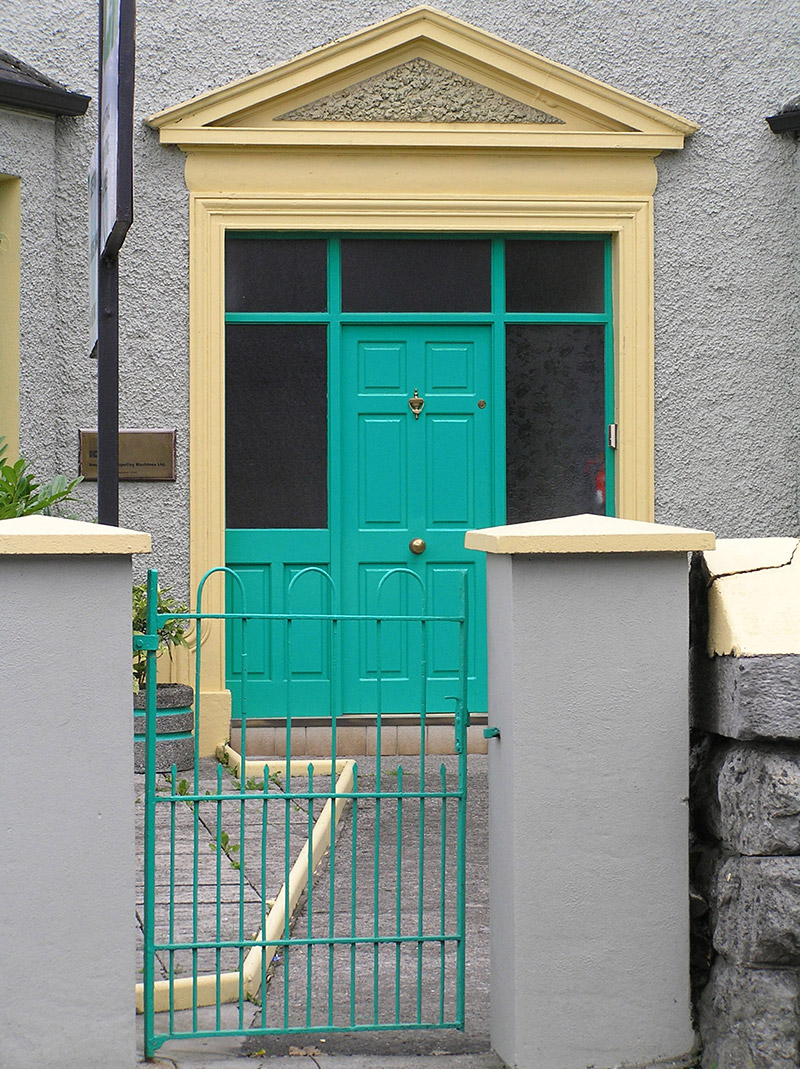Survey Data
Reg No
12506060
Rating
Regional
Categories of Special Interest
Architectural
Original Use
House
In Use As
Office
Date
1900 - 1920
Coordinates
246525, 198336
Date Recorded
29/08/2008
Date Updated
--/--/--
Description
Detached five-bay two-storey house, with flanking single-storey bay windows built c. 1910, two-bay two-storey return and four-bay two-storey detached building to rear built c. 1920, now in use as offices. Pitched slate roof, black clay ridge tiles, pair of red brick chimneystacks with clay pots, replacement metal rainwater goods to timber eaves. Painted pebbledash rendered walling, smooth rendered quoins to front of either end, rendered plinth course. Segmental-headed window openings, architrave surrounds, concrete sills and single-pane timber sash windows with ogee horns. Pair of canted bays to ground floor with slate roofs, replacement metal rainwater goods, single-pane timber sash windows. Central square-headed door opening with render architrave surround, convex frieze and closed pediment over having rough-cast tympanum panel, replacement timber panelled door, overlight and sidelights with tiled step opening into concrete paved front garden. Front garden enclosed by rendered wall to east, thick rendered embankment to street, forming part of railway bridge, iron railings to west with matching gate on pair of rendered piers.
Appraisal
A fine early twentieth-century house, which retains all its original external features with the exception of the entrance door and lights. In addition, the interior retains all original ceiling plasterwork and joinery. Positioned beside the railway bridge, with an adjoining pair of early detached houses, this ensemble adds great charm to the western approach to Market Square. A key feature in the urban fabric of the town, the building greatly enhances and enriches the architectural heritage of Portlaoise.







