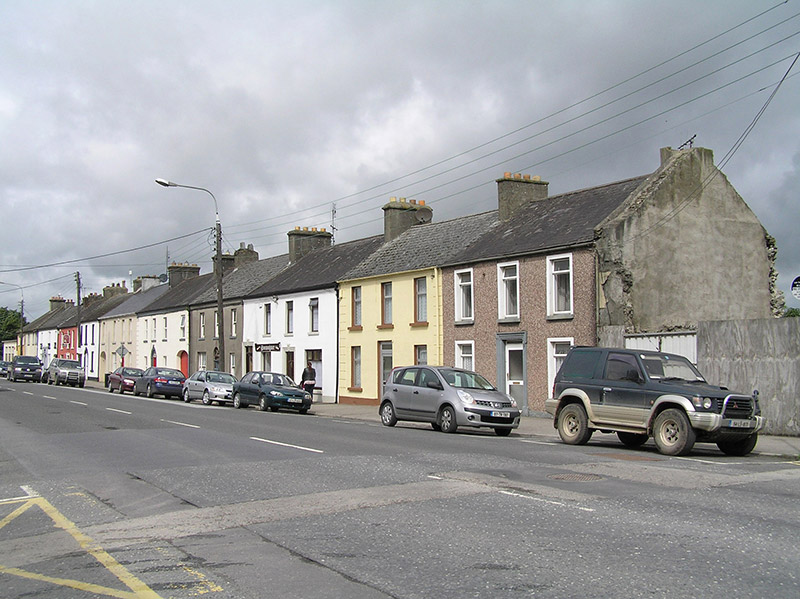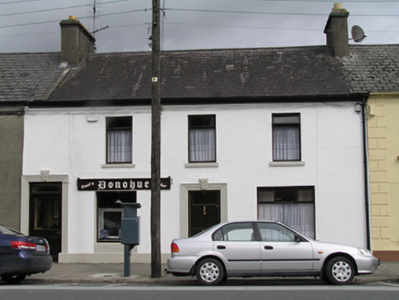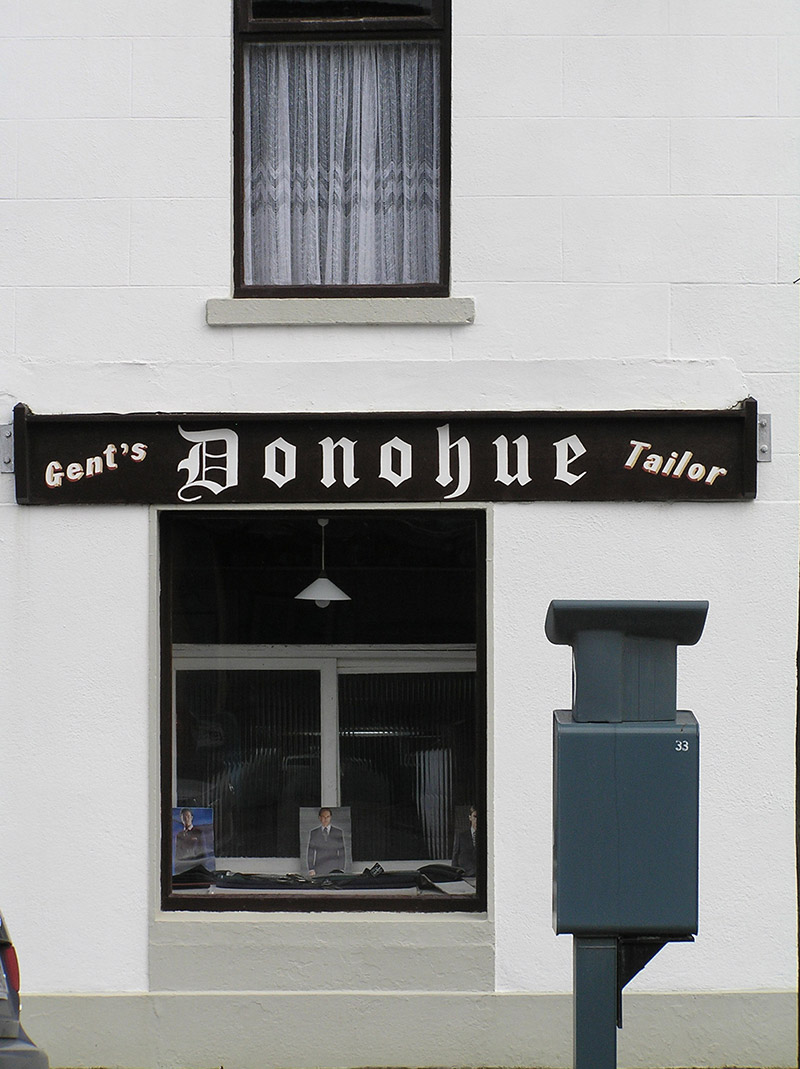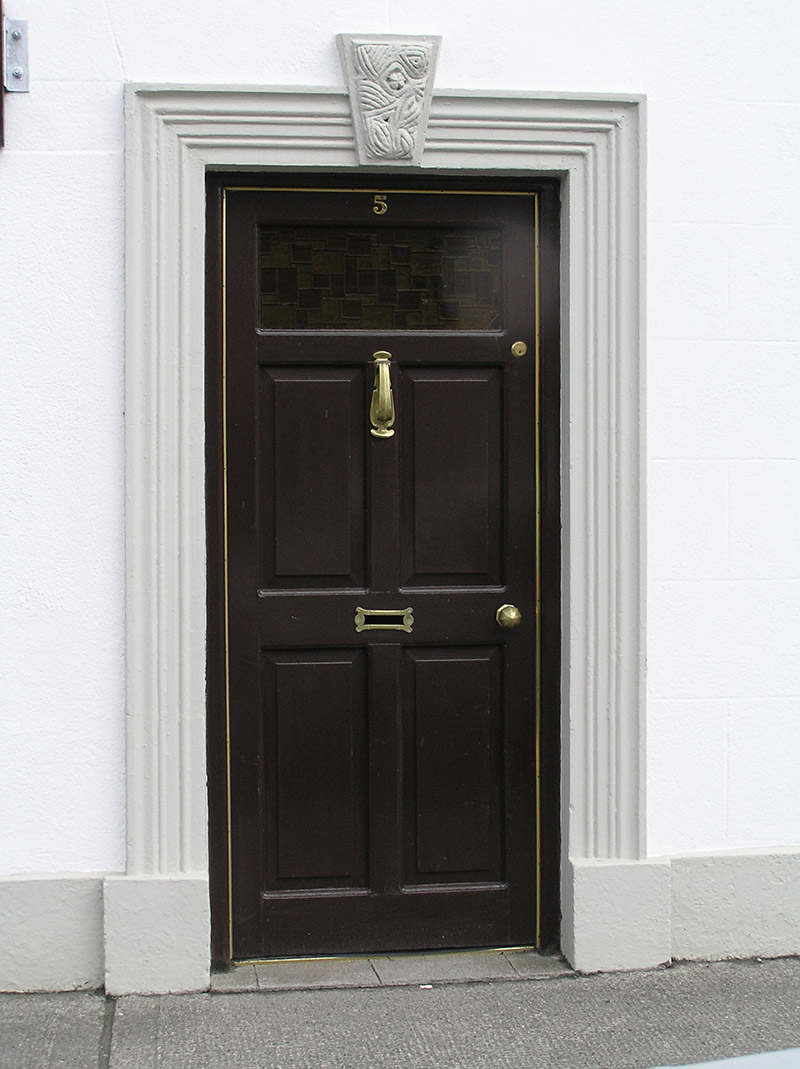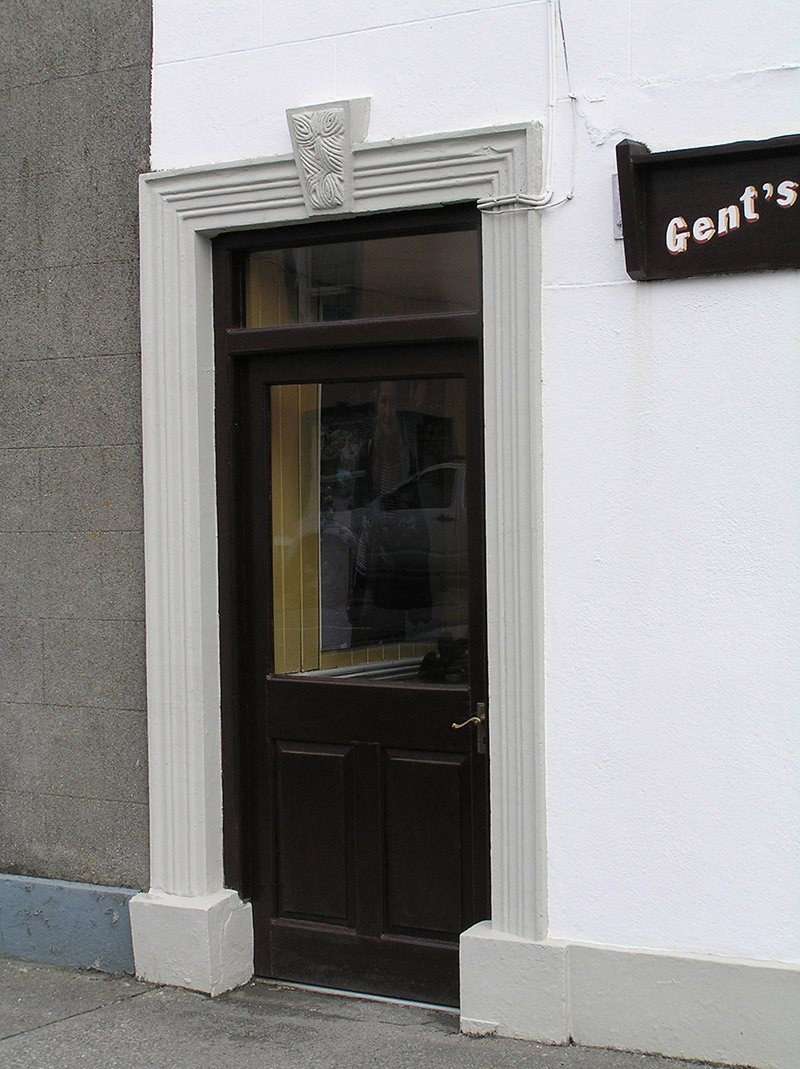Survey Data
Reg No
12506050
Rating
Regional
Categories of Special Interest
Architectural
Original Use
House
In Use As
House
Date
1800 - 1840
Coordinates
246705, 198329
Date Recorded
29/08/2008
Date Updated
--/--/--
Description
Terraced three-bay two-storey house, built c.1820, street-fronted facing south, with shopfront fascia to enlarged ground floor window to the west and further enlarged window to domestic accommodation to the east. Pitched artificial slate roof, synthetic ridge tiles, shared rendered chimneystack to either end. Replacement metal gutter on plastic fascia to convex moulded eaves, plastic downpipe. Painted ruled-and-lined rendered walling, projecting rendered plinth course, square-headed window openings and painted limestone sills other than to shopfront. Replacement hardwood casement windows to both levels. Two square-headed door openings, architrave surrounds c. 1900 on plinth blocks with decorative render keystones and replacement hardwood panelled doors. Painted name fascia board over shop window.
Appraisal
From the width and door arrangement of the façade it appears as if there always was a commercial premises on the ground floor of this house. The two entrances, curiously one taller than the other, have been embellished with very fine mouldings of good architectural quality, making the property one of the more decorative on this important terrace adjoining St Peter's Church. The house is an integral part of the urban fabric of Portlaoise and enhances the architectural landscape of the town.
