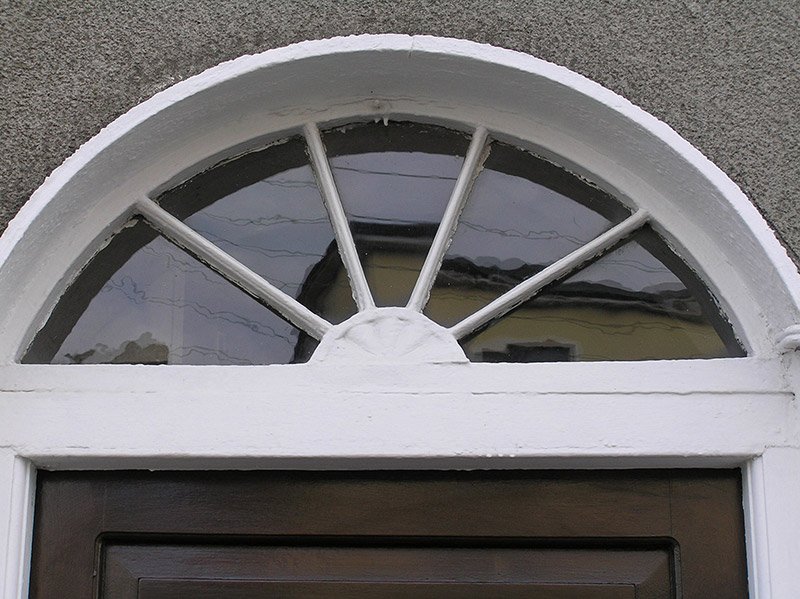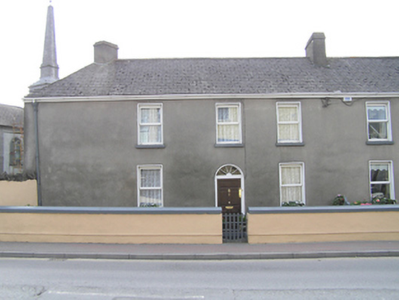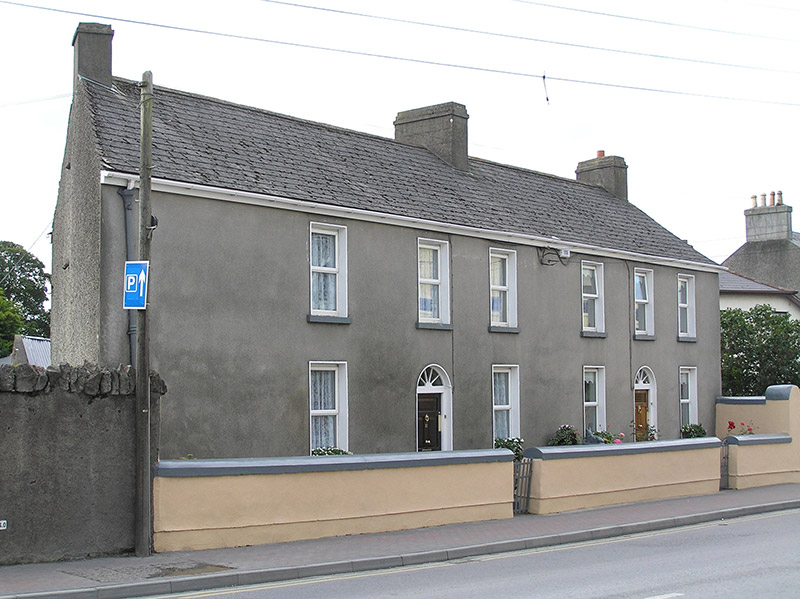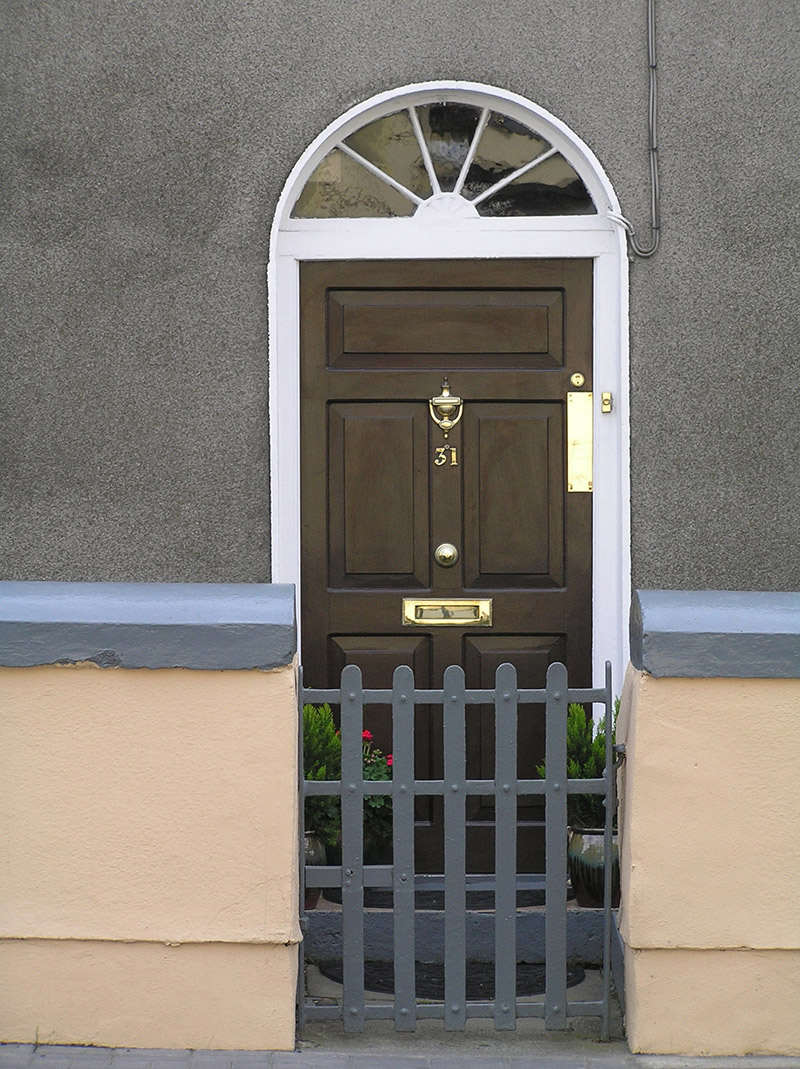Survey Data
Reg No
12506042
Rating
Regional
Categories of Special Interest
Architectural
Original Use
House
In Use As
House
Date
1800 - 1840
Coordinates
246802, 198396
Date Recorded
29/08/2008
Date Updated
--/--/--
Description
Semi-detached three-bay two-storey house, built c. 1820, with enclosed front area, angled south gable and small two-storey return to rear. Pitched artificial slate roof, natural slate to rear pitch, cement ridge tiles, shared rendered chimneystack to north, rendered chimneystack to south gable set at angle, plastic gutter on plastic fascia, cast-iron hopper and downpipe. Cement rendered walling, pebbledash render to side and rear elevations. Square-headed window openings, patent rendered reveals, painted stone sills, uPVC windows, hardwood casement window to rear. Central round-headed door opening, replacement timber panelled door and original timber spoked fanlight, tiled step to front area enclosed to street by rendered wall and wrought-iron pedestrian gate.
Appraisal
A semidetached pair of houses, with 12504205, making a fine architectural set-piece, terminating the residential nature of Coote Street as it meets the diamond space of the more public Market Square. Despite the loss of some historic fabric it still retains its architectural chracter. It is an integral part of this important early nineteenth-century streetscape adjoining St. Peter's Church and its presence makes a very strong positive contribution to the architectural landscape of Portlaoise.







